Project Contact

Keith Smith
Principal
Indiana Spine Hospital: Beauty Meets Function
Back To Projects
Indiana Spine Group
•
Carmel, Indiana
•
50,486 SF
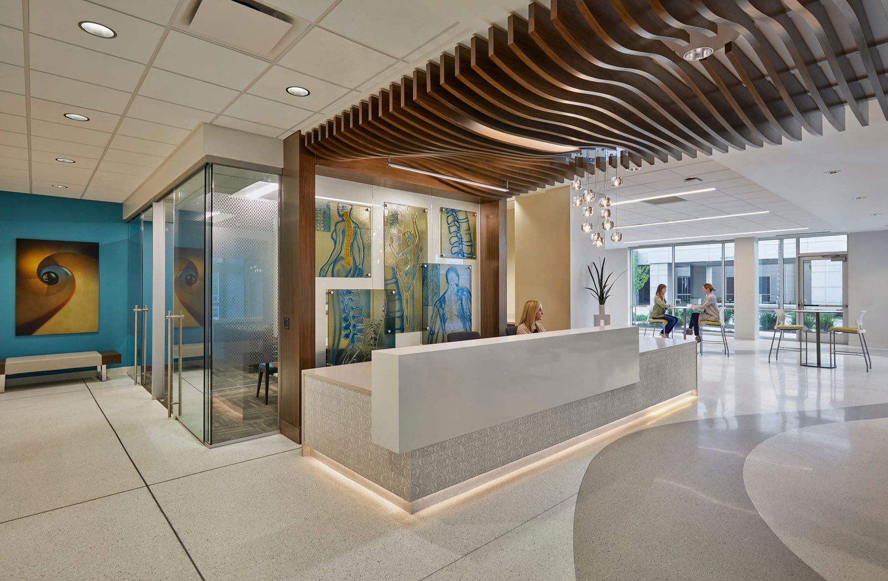
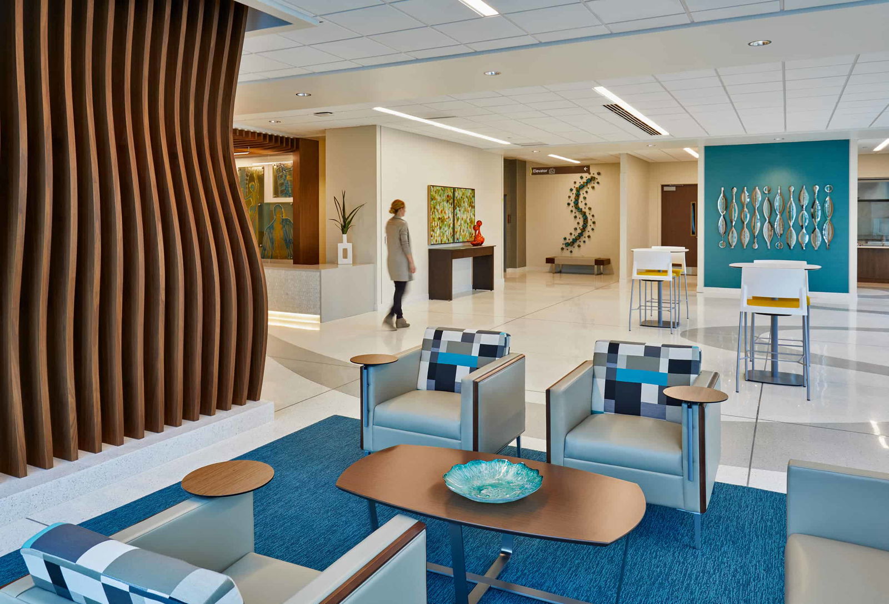
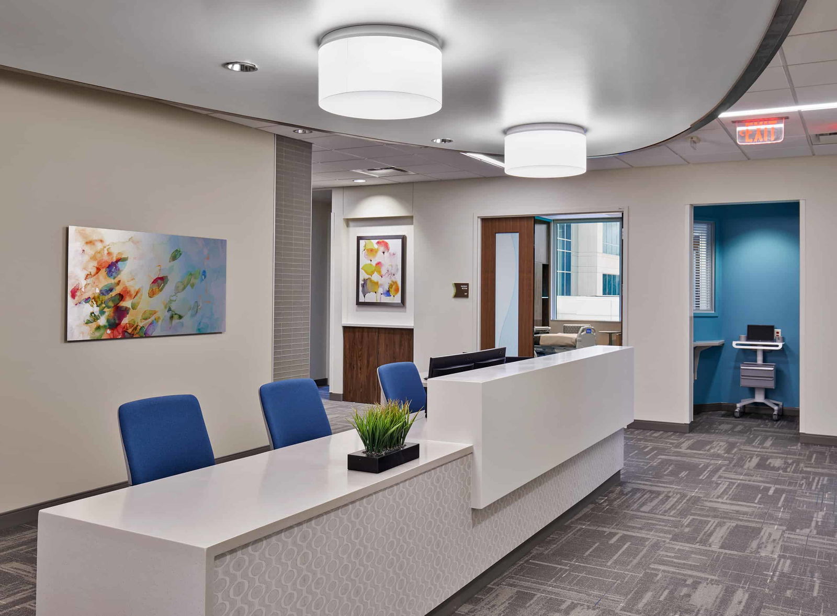
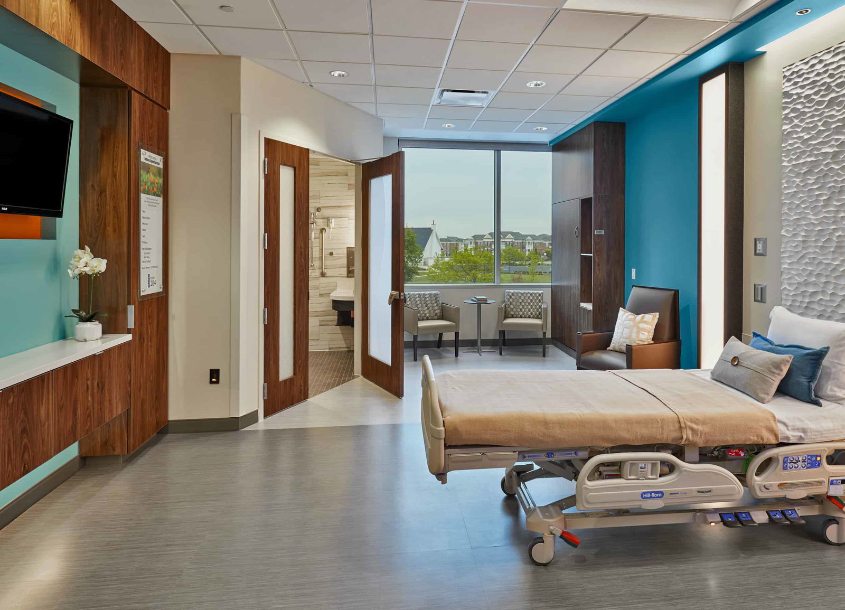
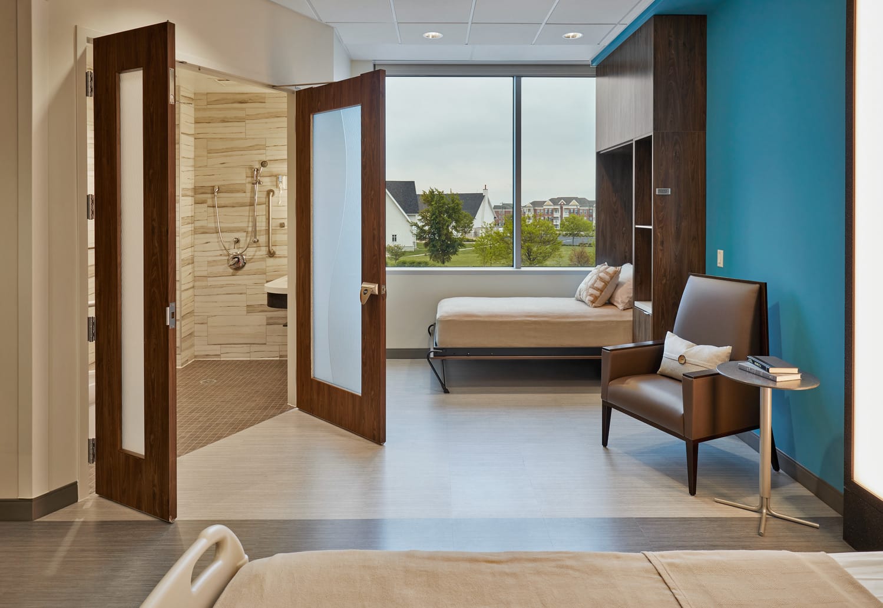
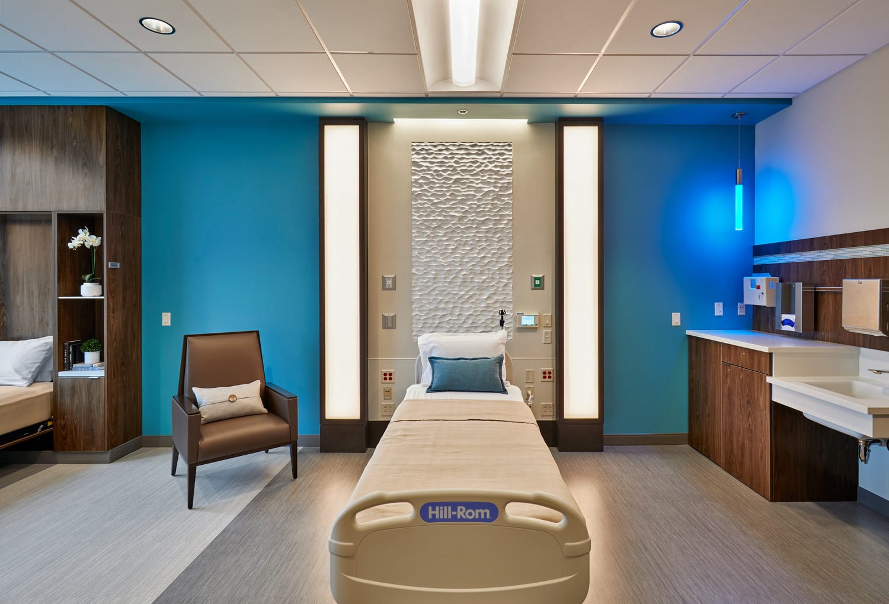
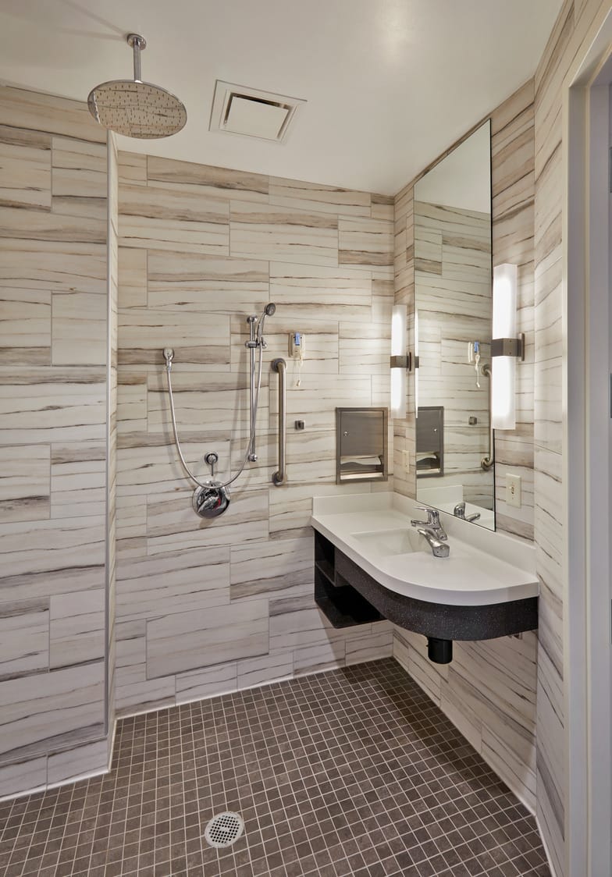
The Indiana Spine Hospital, seamlessly connected to an existing medical office building (MOB), is a two-story, 20-bed surgical hospital featuring three state-of-the-art operating rooms. Designed to enhance efficiency and patient experience, this medical building design allows surgeons to perform inpatient procedures within their own facility. As a result, the need to outsource patients to nearby hospitals is eliminated. Its adjacency to the MOB ensures seamless accessibility for both staff and patients, which fosters a collaborative healthcare environment.
Interior Architecture That Inspires Healing
From the moment visitors step inside, they are welcomed by interior design elements that set this hospital apart from traditional medical facilities. The healthcare interior design incorporates artwork, warm colors, and organic forms, creating a soothing environment. Sculptures and custom-designed woodwork reflect the curves of the spine, highlighting the Spine Hospital’s specialized focus.
Additionally, the interior design medical strategy ensures both comfort and functionality. Nurse stations strategically placed in each corner of the second floor optimize workflow efficiency. Patient rooms accommodate family members, even including Murphy beds for overnight guests.
Thoughtful Design for Recovery & Safety
Understanding the challenges of post-operative spine care, the hospital renovation focused on patient safety. For example, spa-like bathrooms with walk-in showers eliminate bathtubs, reducing the need for excessive movement and minimizing injury risks.
Engineering Innovation for Surgical Excellence
The hospital system design required innovative MEP engineering solutions to accommodate the surgeons’ preference for a same-handed operating room layout. This custom hospital design plan ensured optimal workflow efficiency, despite the added MEP system configuration complexity.
By integrating BSA architecture, interior design, and engineering expertise, the Indiana Spine Hospital exemplifies best healthcare architecture and design. This top medical facility architecture successfully merges form and function. The result: a cutting-edge surgical environment that enhances patient care and provider efficiency.
Disciplines
Architecture, Engineering, Interior Design
Awards
2019 IIDA IDEA Award: Healthcare New Construction (Honorable Mention); 2017 Monumental Awards: Honor Award (1st Place) in Interior Design
Project Contact
© 2025 BSA | Web Development By SFP
