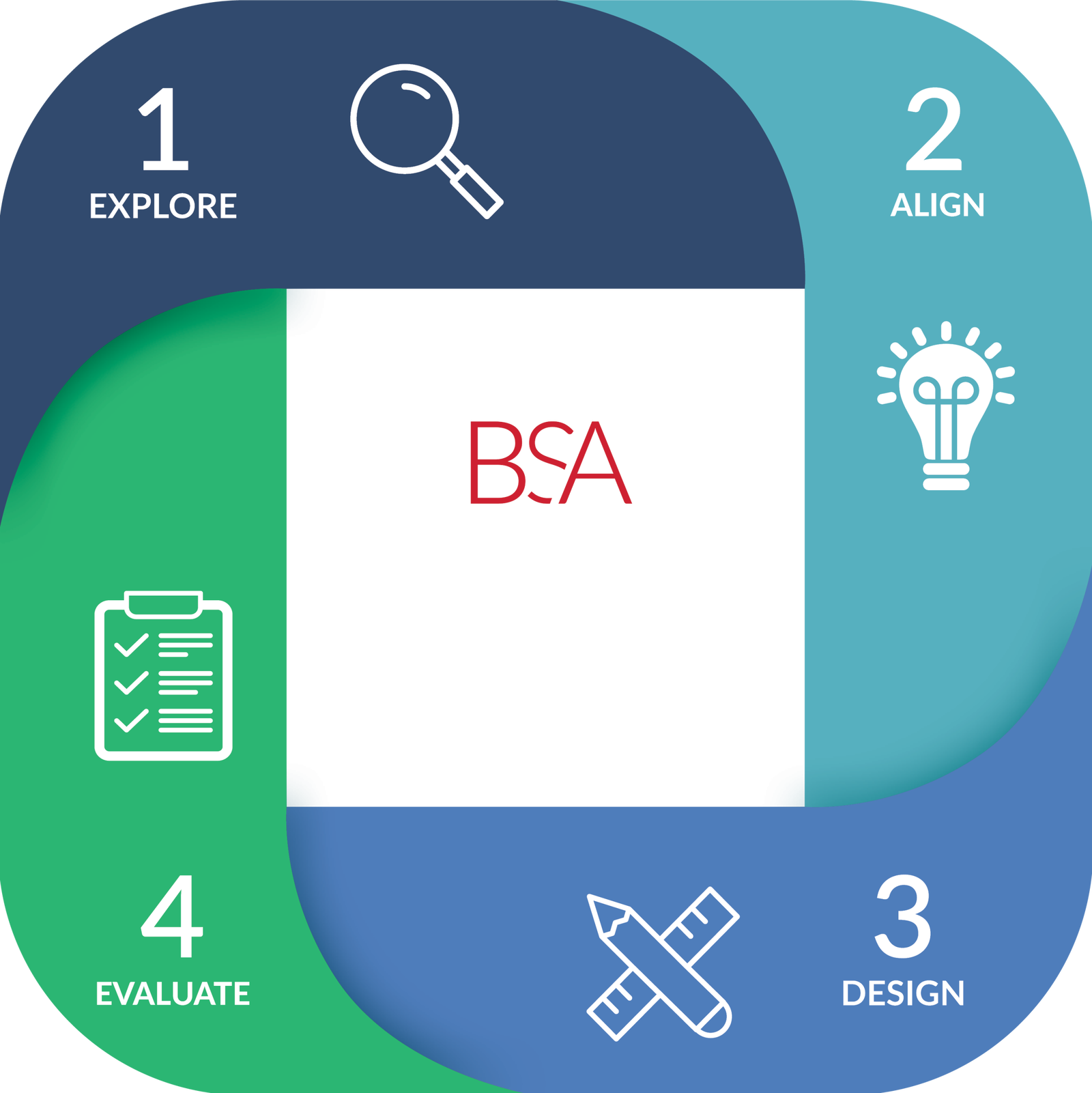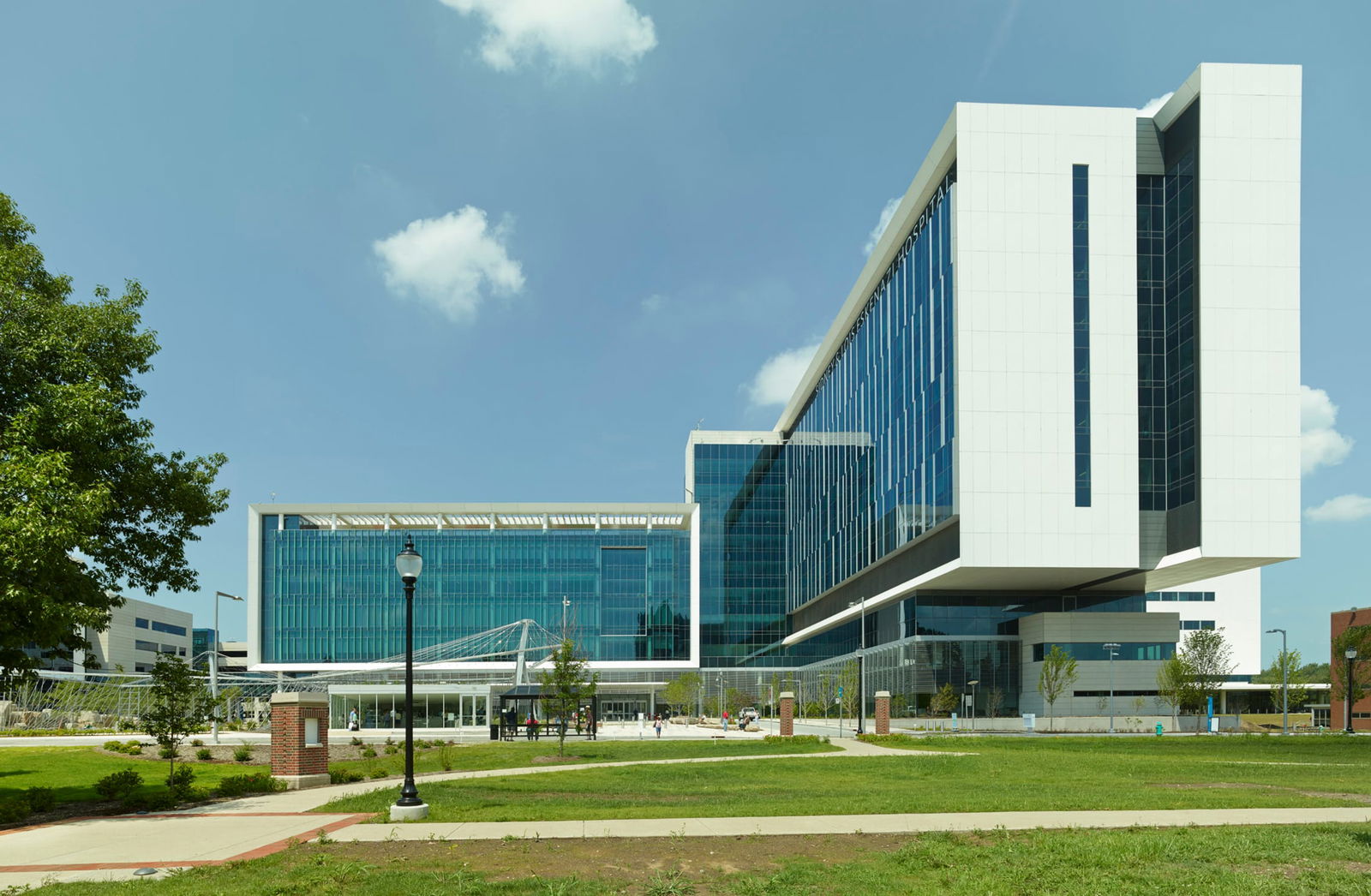
Why Design Matters
Design moves people, not just through space but to better possibilities. In the worlds of healing, learning, and discovery, great design is the bridge between vision and impact. Our expertise is anchored in a trusted process that empowers bold thinking and precise execution.
We are guided by:

Human-Centered Design
Creating with empathy and purpose.

Intelligent Structures
Where performance and beauty meet.

Technology-Infused Design
Harnessing innovation for meaningful change.

Together,
these principles fuel our mission to improve lives with inspired solutions.
The Innovation
Framework
At BSA, we don’t just deliver design. We lead with clarity. Our Innovation Framework is more than a process, it’s a series of conversations that elevate our thinking and our impact. This is our playbook for how we work. Four clear phases: Explore, Align, Design, and Evaluate. Each one guides our teams and our clients through critical moments of insight, vision, and decision-making.
Our framework doesn’t just help us solve problems. It positions us to frame them better, lead with clarity, and create design that inspires what’s next. This is how BSA leads. With purpose, with process, and with the conversations that matter most.

ALIGN
builds a shared vision
DESIGN
drives confident decisions
EVALUATE
measures impact, closing the loop
Featured Projects
have a look at our work.
© 2026 BSA | Web Development By SFP










