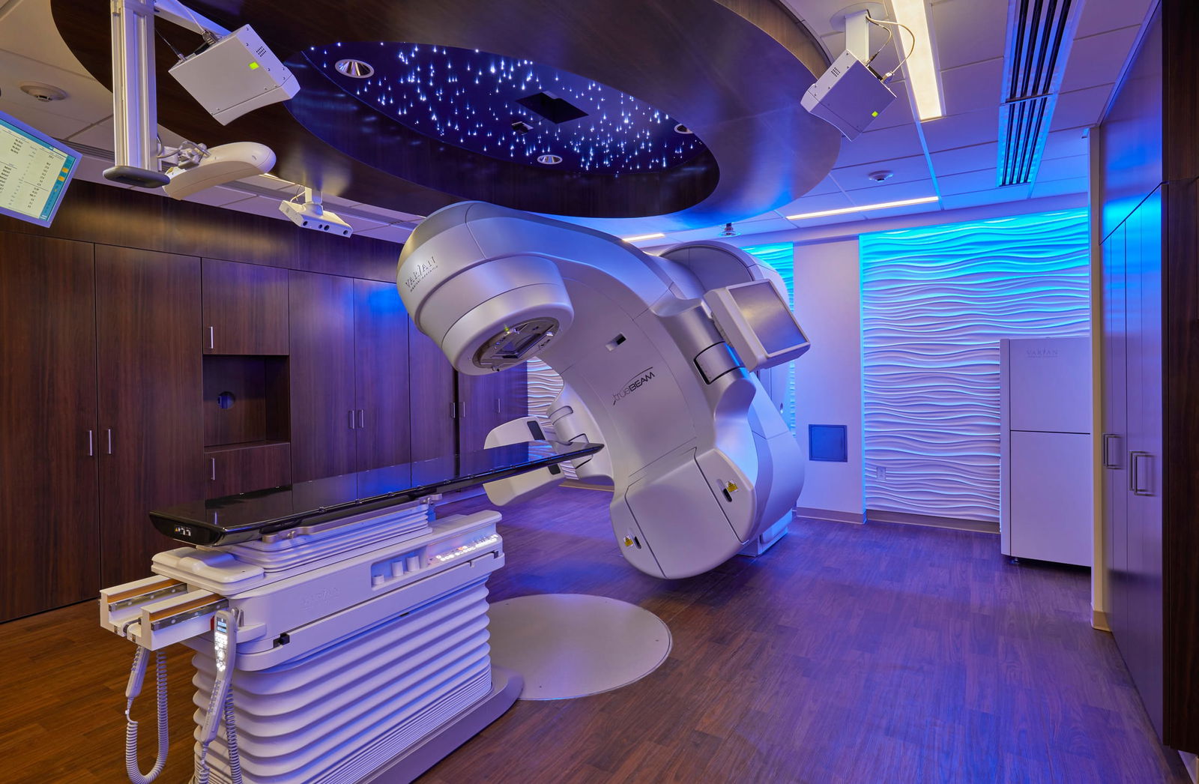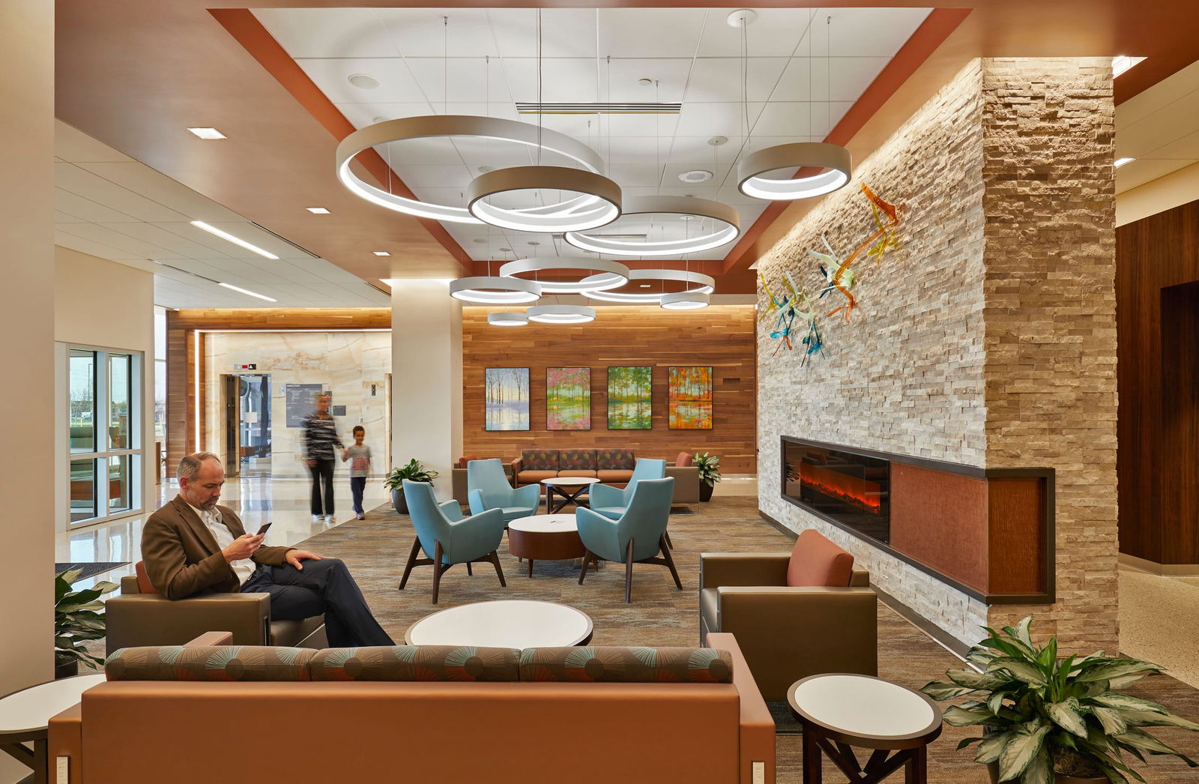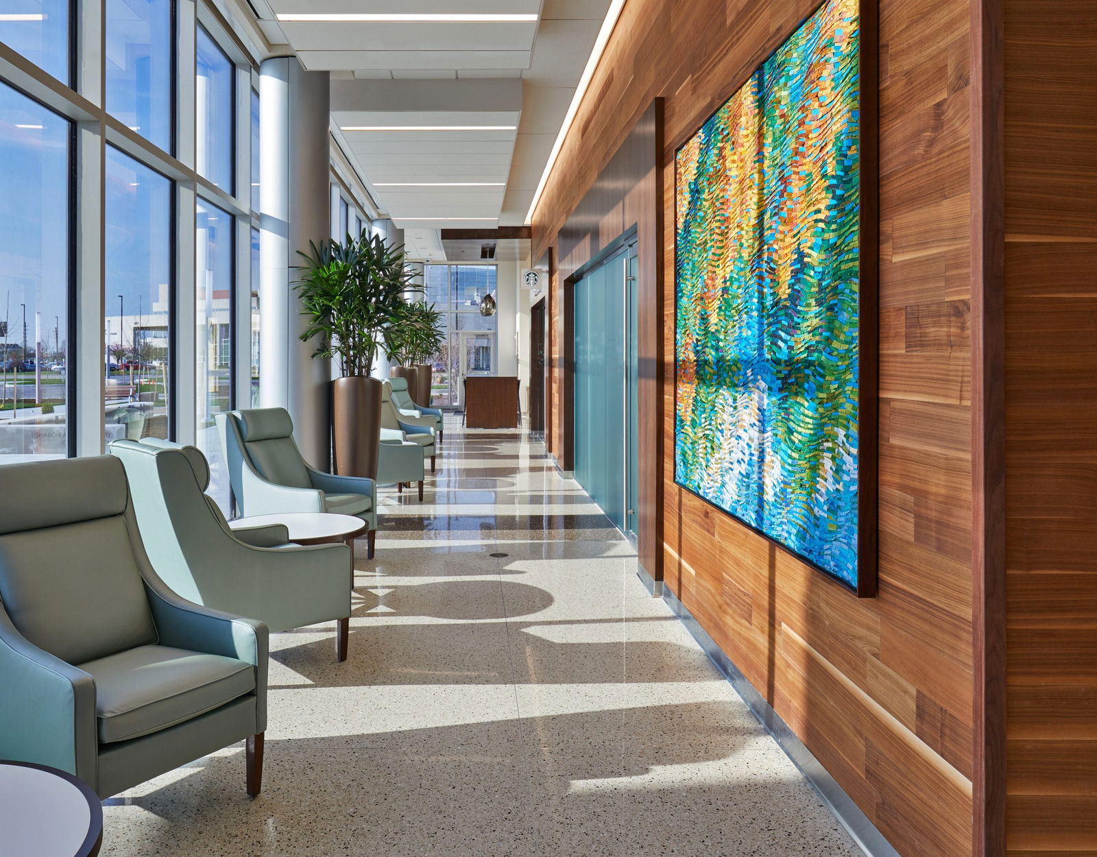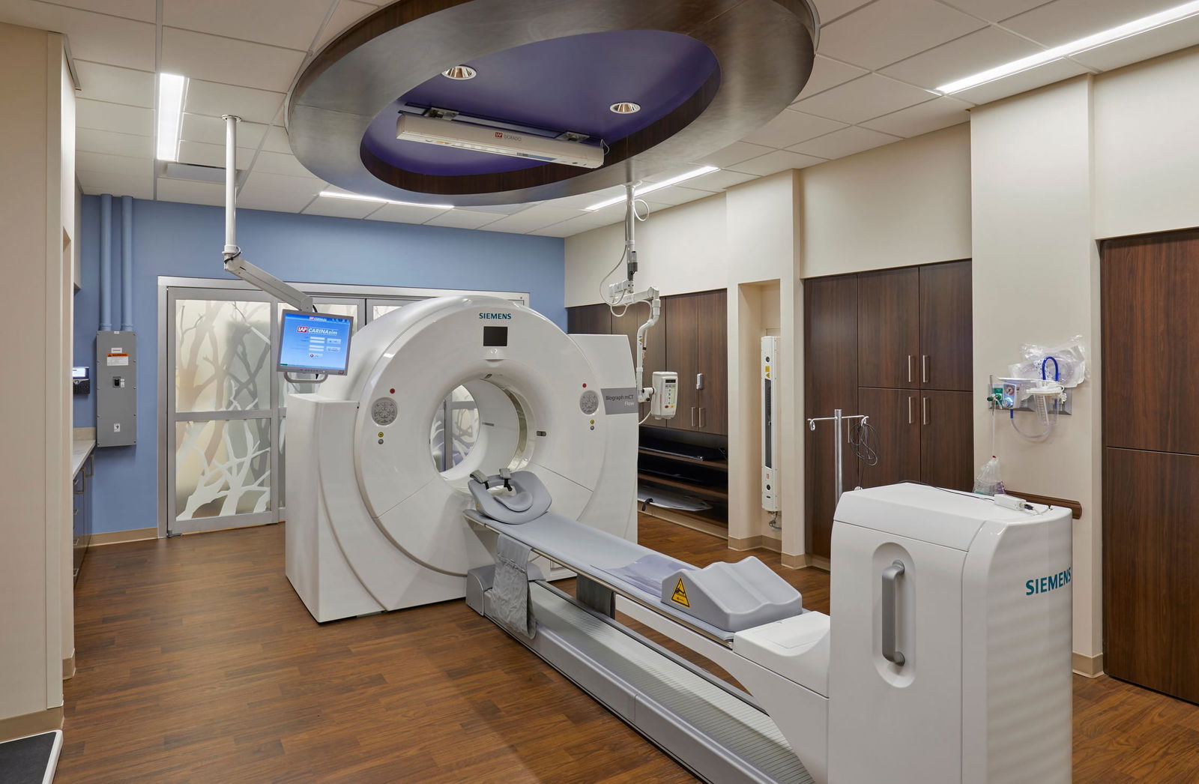Project Contact

Sam Jackson
President
MD Anderson Cancer Center – North Engineering Upgrades
Back To Projects
Community Health Network
•
Indianapolis, Indiana
•
104,000 SF




Community MD Anderson Cancer Center – North’s expanded oncology services and engineering upgrades in their new cancer treatment facility at Community Hospital North enhance cancer care accessibility in central Indiana. This cancer treatment facility serves as a model for integrated healthcare solutions, addressing the growing demand for cancer care while providing a warm, welcoming environment to help patients maintain a positive state of mind. The center’s design elements are carefully crafted to create a home-like atmosphere, embodying sustainable building design principles that align with the latest in healthcare engineering.
BSA’s engineering team collaborated with Community Health Network and the design team to implement specialized features in the infusion rooms, ensuring that the design meets patients’ specific needs. MEP engineering solutions allow patients to control their environment within the Community MD Anderson Cancer Center, including room temperature and lighting, giving them a sense of autonomy and comfort during treatment.
To optimize energy efficiency, BSA conducted a comparison of different HVAC technologies to determine the best airflow system, energy savings, and long-term maintenance costs. The team selected air-cooled VRF technology, which offers substantial energy savings by adjusting the system to meet only the necessary load. The use of heat recovery VRF systems enables individual indoor units to heat or cool based on the specific requirements of each space, further enhancing the facility’s energy efficiency and sustainable hospital design.
Disciplines
Commissioning, Engineering
Awards
2017 ABC Contractor Indiana/Kentucky Chapter: Award of Excellence, Healthcare Over 25M Construction Cost; 2018 Monumental Awards: Merit Award in Engineering
Project Contact
© 2025 BSA | Web Development By SFP
