Project Contact

Matthew Jeans
Principal
The Thompson Center: Healthcare Design Expertise
Back To Projects
University of Missouri
•
Columbia, Missouri
•
75,000 SF
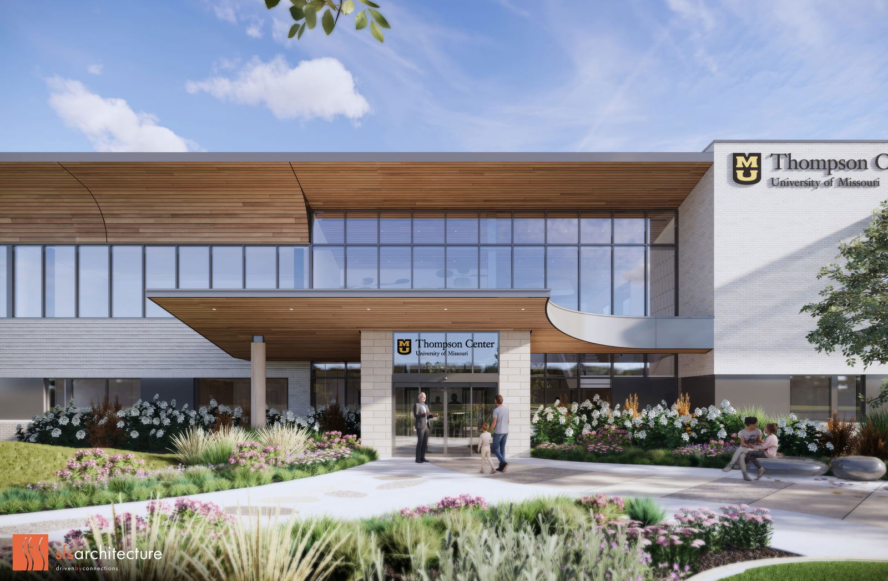
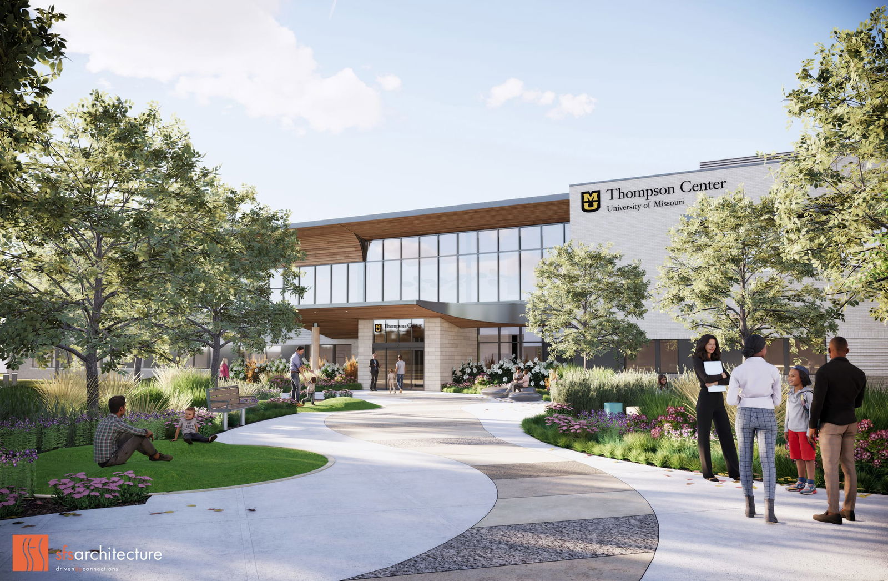
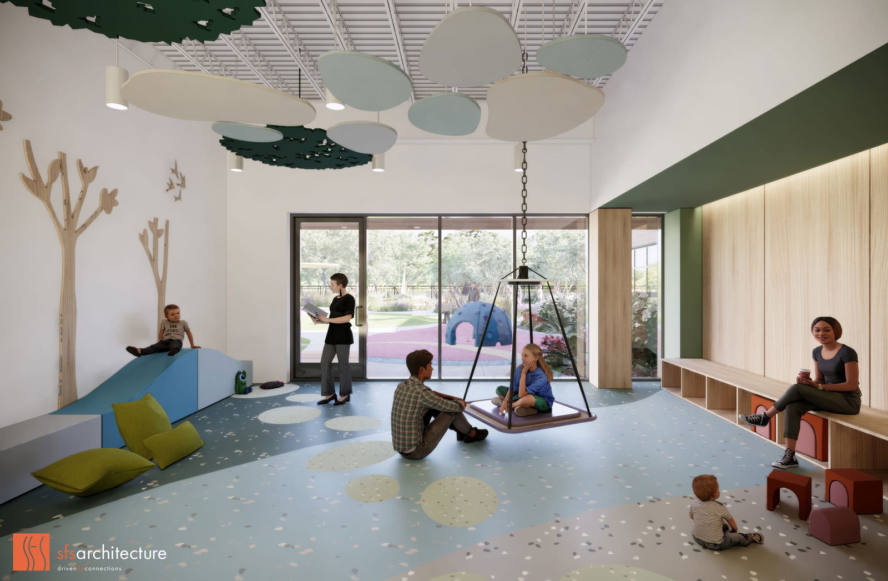
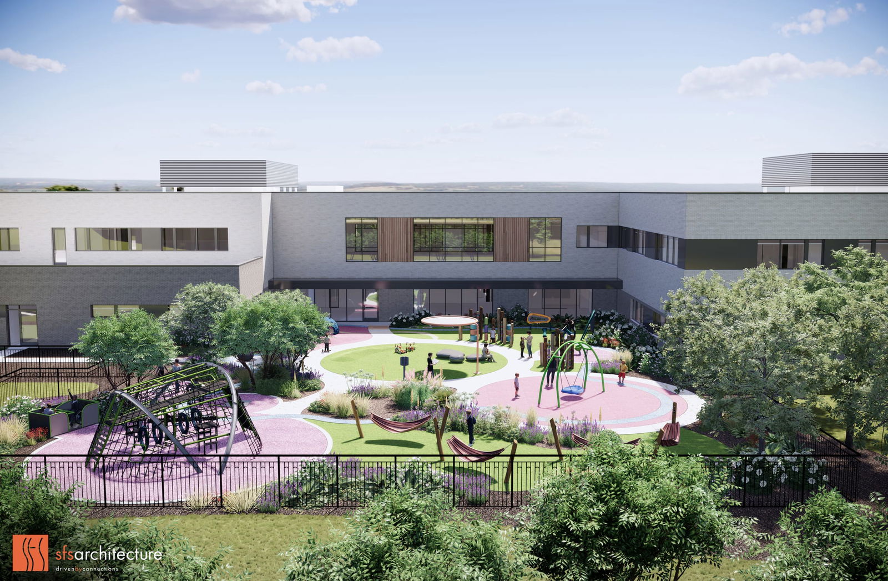
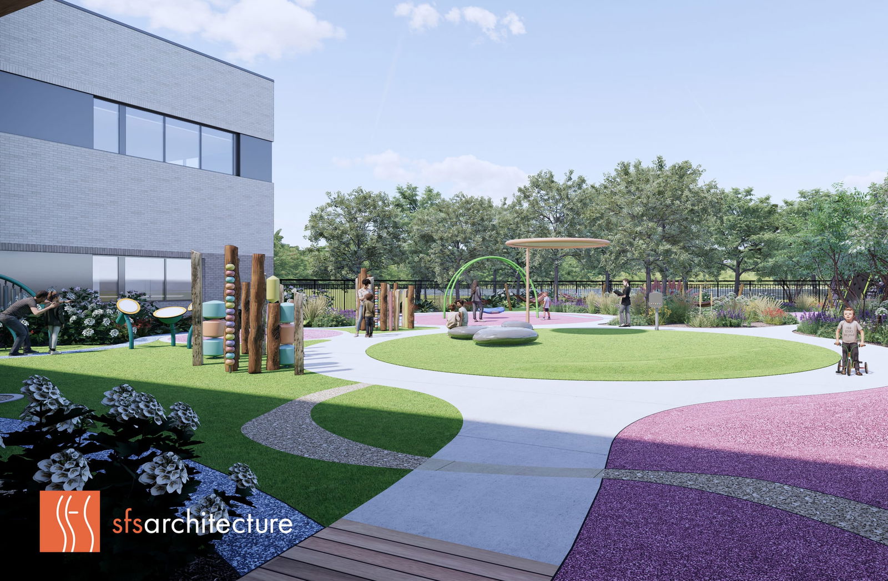
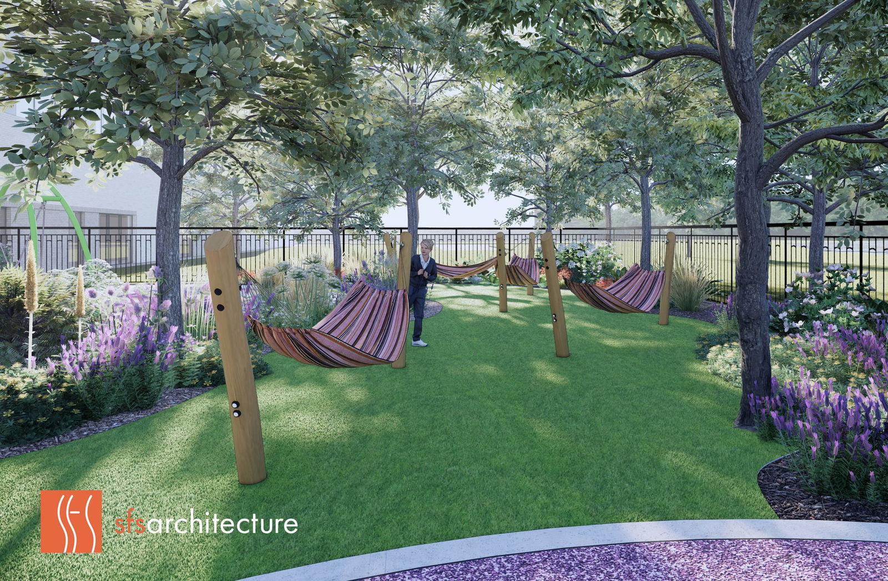
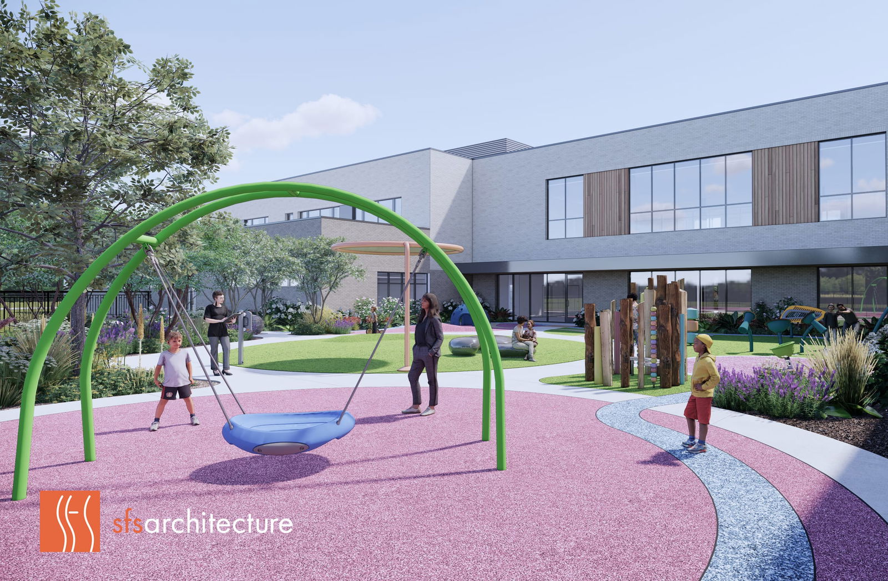
The Thompson Center at the University of Missouri, with BSA serving as the project’s Healthcare Architect and Planner, will provide 75,000 SF of new dedicated clinical and research space for the Thompson Center for Autism & Neurodevelopment. This new construction is designed to expand clinical services for individuals affected by autism and related neurodevelopmental conditions. It will also enhance research capabilities and provide integrated training opportunities for professionals. These improvements aim to support individuals, families, and communities impacted by these conditions. As a result, the Center will advance its mission through world-class programs that integrate research, clinical service delivery, education, and public policy.
SFS Architecture is the Architect of Record, leading the overall project delivery. BSA has partnered as the Healthcare Architect and Planner. We bring deep expertise in healthcare facility design, ensuring the building effectively supports complex clinical, research, and training functions.
The facility will include expanded clinic areas and purpose-built observation spaces for enhanced research. It will also feature flexible training environments for both internal providers and external professionals. These spaces, thoughtfully designed to promote interdisciplinary collaboration and improve patient and provider experience, support the evolving needs of the Thompson Center and pediatric care teams.
When completed, the new Thompson Center will be a critical resource for autism and pediatric care. The center unites clinical innovation, research excellence, and community-focused design.
Credit for renderings: SFS Architecture
Disciplines
Architecture, Planning
Project Contact
© 2025 BSA | Web Development By SFP
