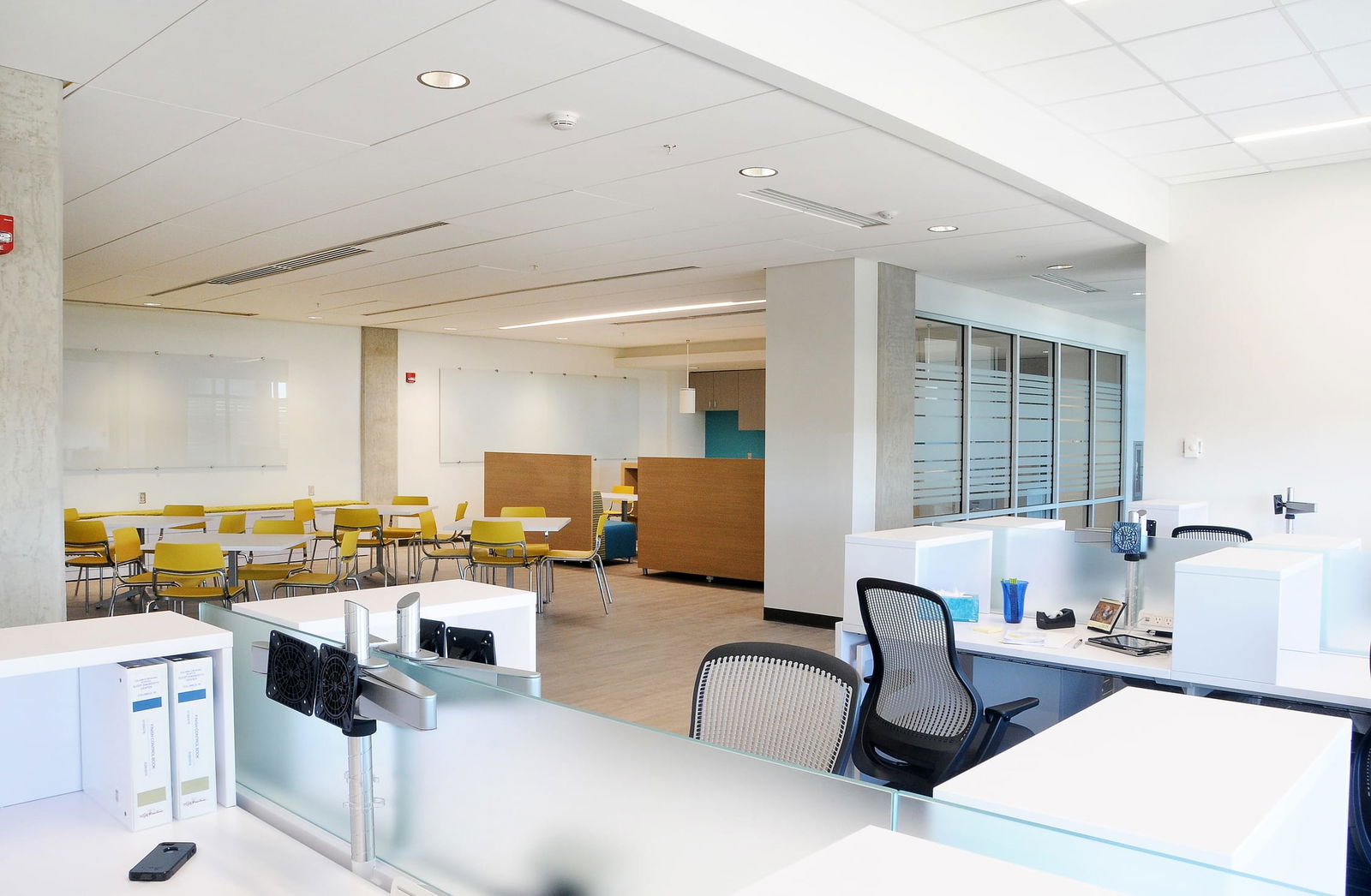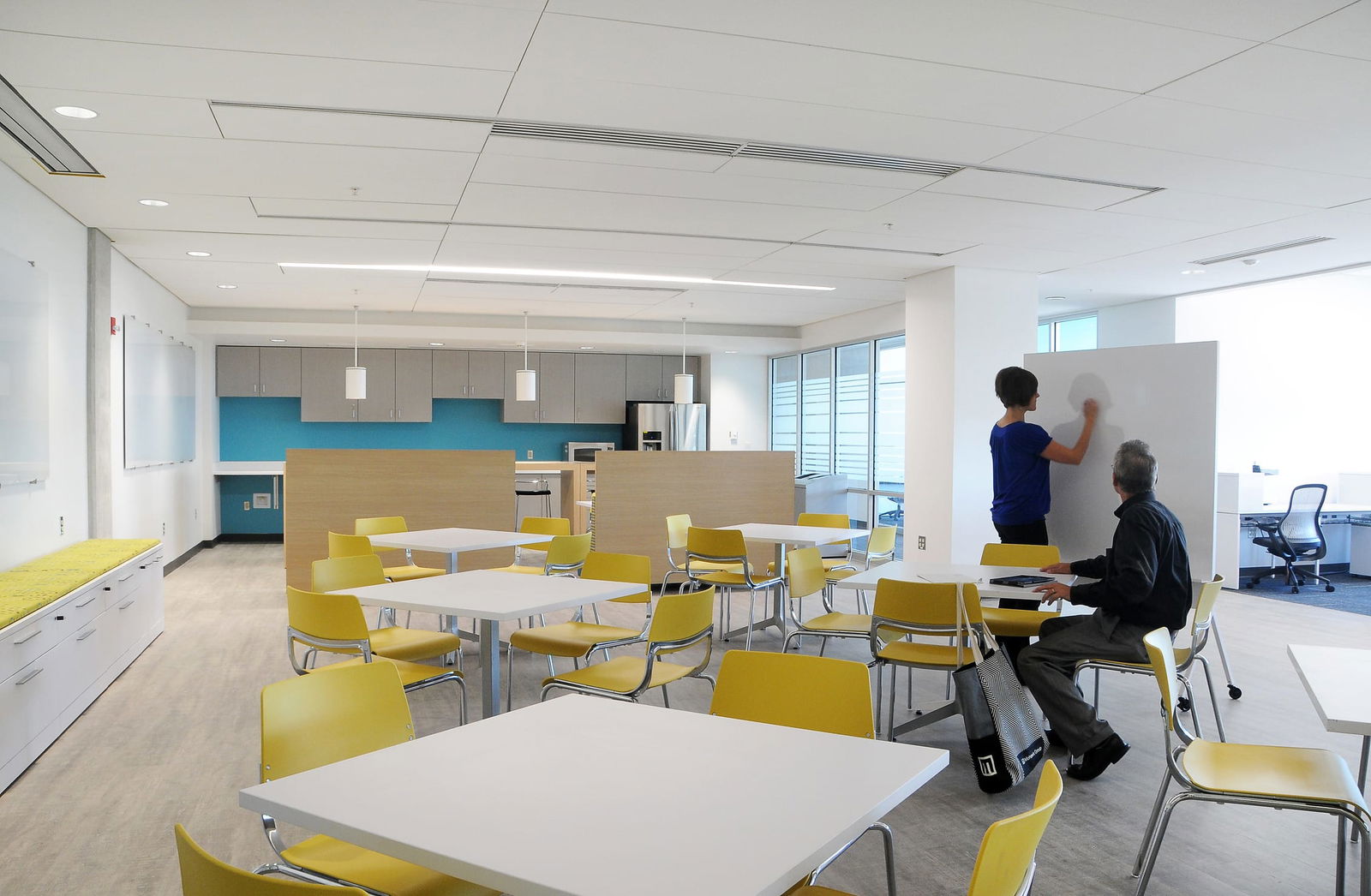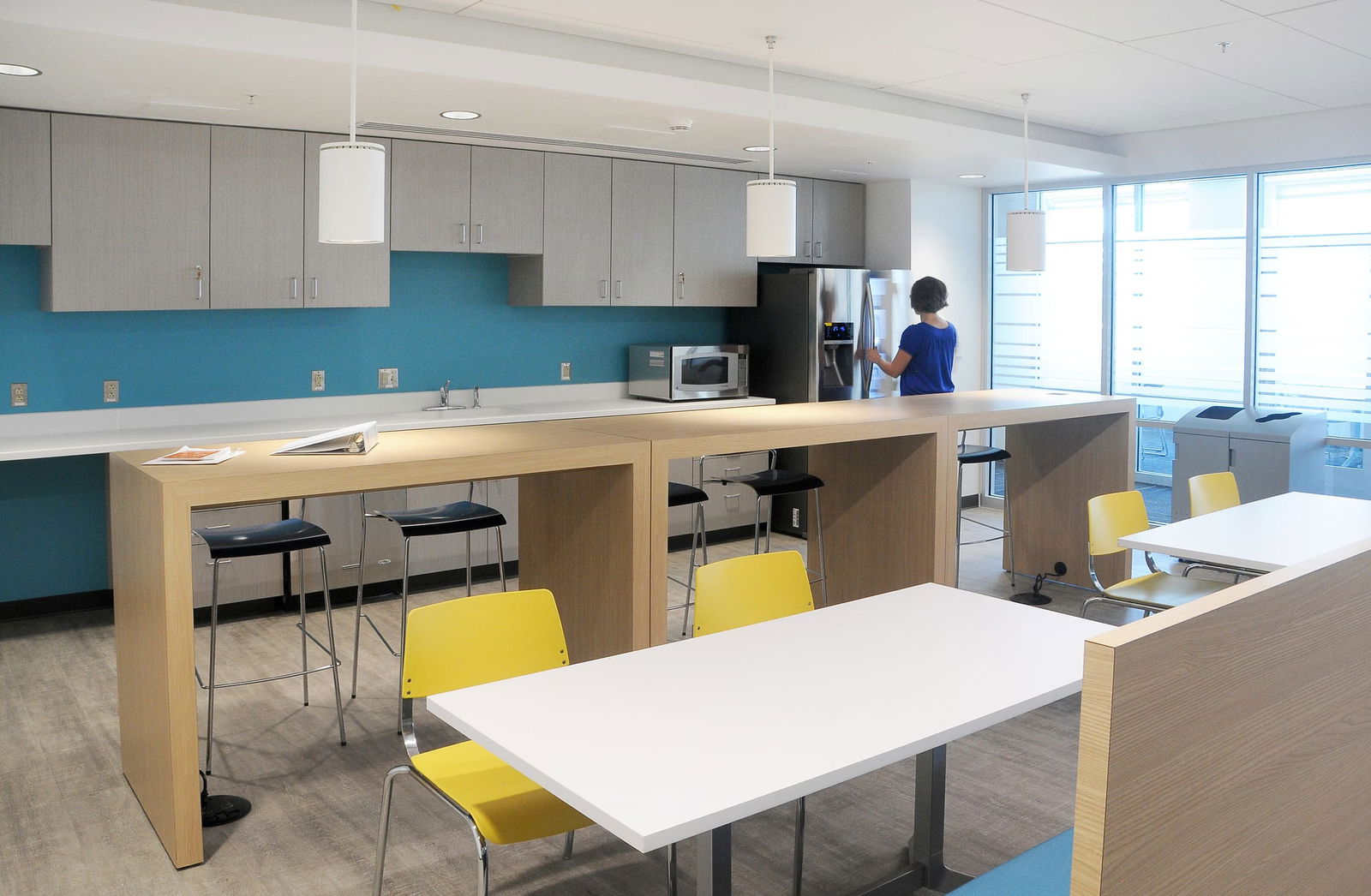Biosciences Research Technology Center 3rd Floor
Back To Projects
Indiana Biosciences Research Institute
•
Indianapolis, Indiana
•
6,240 SF



Located in downtown Indianapolis’ 16 Tech Innovation District, the newly renovated Biosciences Research Technology Center (BRTC) supports the Indiana Biosciences Research Institute’s (IBRI) mission to accelerate life sciences discoveries. BSA designed this incubator to support growth projections and organizational values for enhanced outcomes. Even more, the new layout also supports goals of the institute by facilitating user interaction across industries and scientific disciplines. The BRTC even enhances the recruitment of top researchers.
Founded by global life science companies, the Indiana Biosciences Research Institute (IBRI) accelerates discoveries that uncover innovation in treatment for people suffering from metabolic disease and poor nutrition. The technology center’s design integrates lab design and construction principles that allow for rapid change in research needs. It does this while maintaining a people-centered approach. Enhanced visibility, shared workspaces, and strategic adjacencies create opportunities for spontaneous engagement and cross-disciplinary synergy.
With a 6,240-square-foot renovation to an existing 25,000 square feet, the new environment is centered on research. The technology center strengthens the process of new discoveries and recruitment of new talent. Finally, key features of the space include adaptive laboratories, open office space, flexible furniture, and a collaborative floor plan. BSA’s designers considered every detail to support breakthrough research.
View other Corporate projects.
Disciplines
Architecture, Interior Design
© 2025 BSA | Web Development By SFP
