Project Contact

Kenyon Worrell
Chief Operating Officer
WakeMed Cary Hospital Patient Tower Vertical Expansion
Back To Projects
WakeMed Health & Hospitals
•
Cary, North Carolina
•
94,000 SF
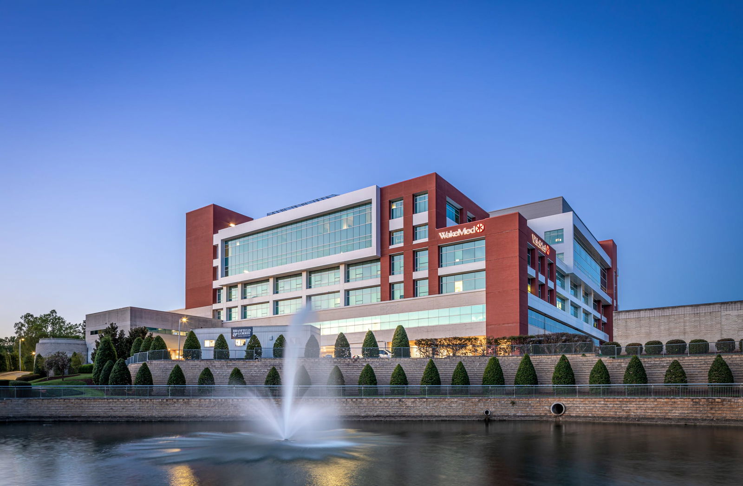
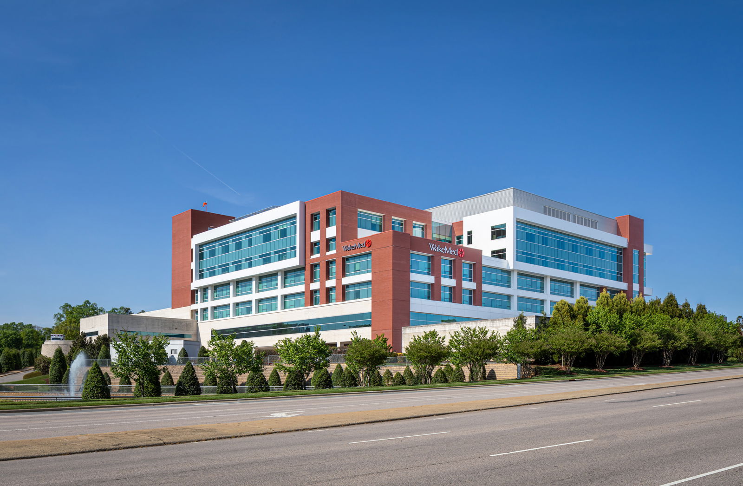
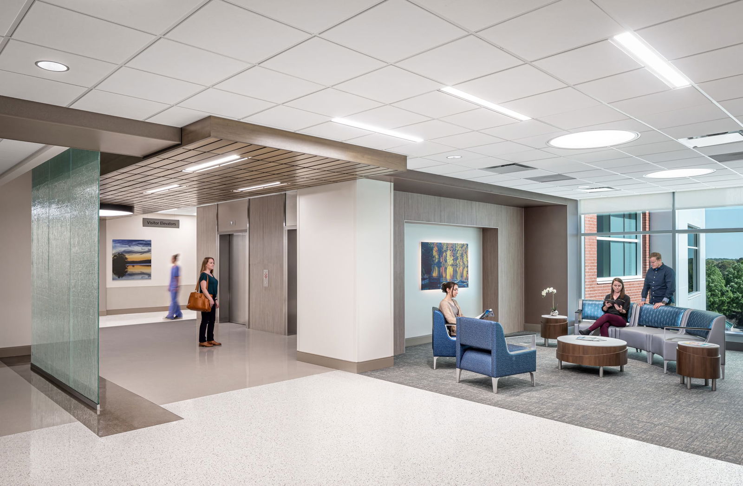
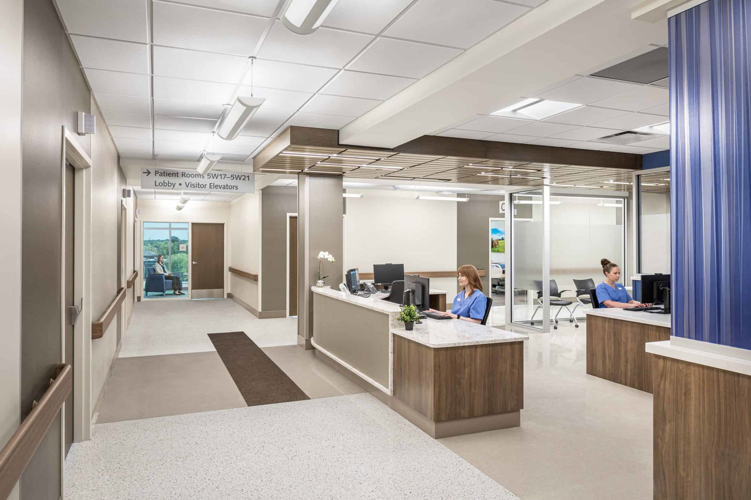
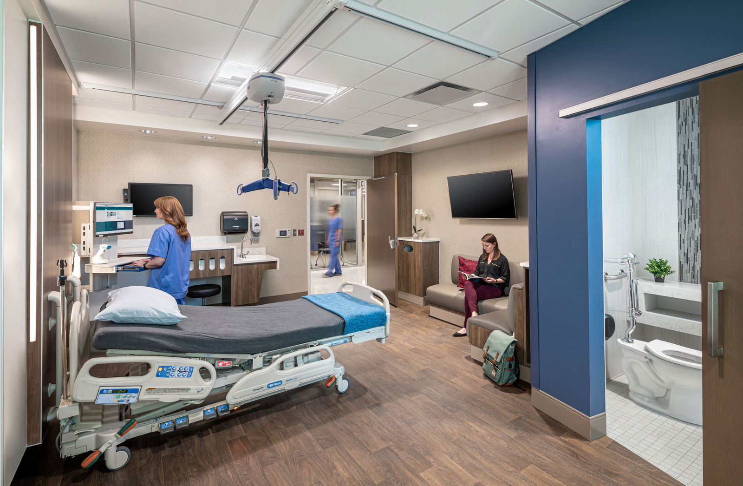

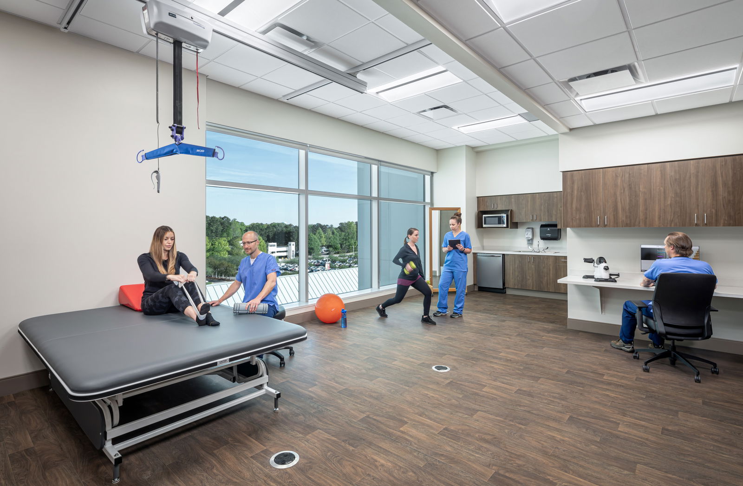
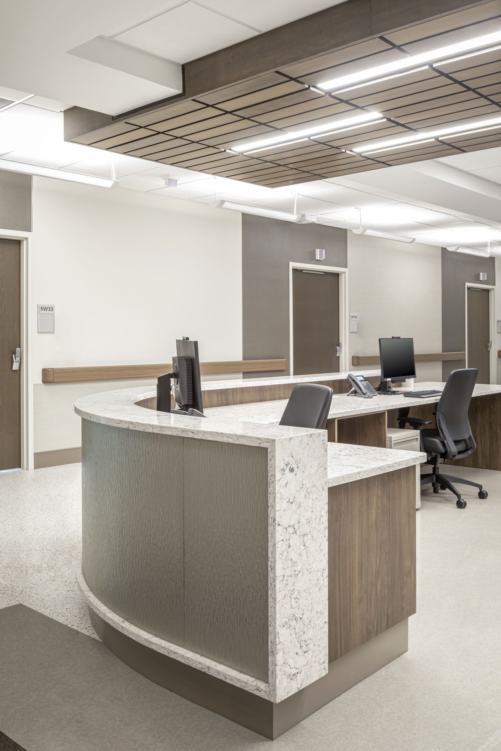
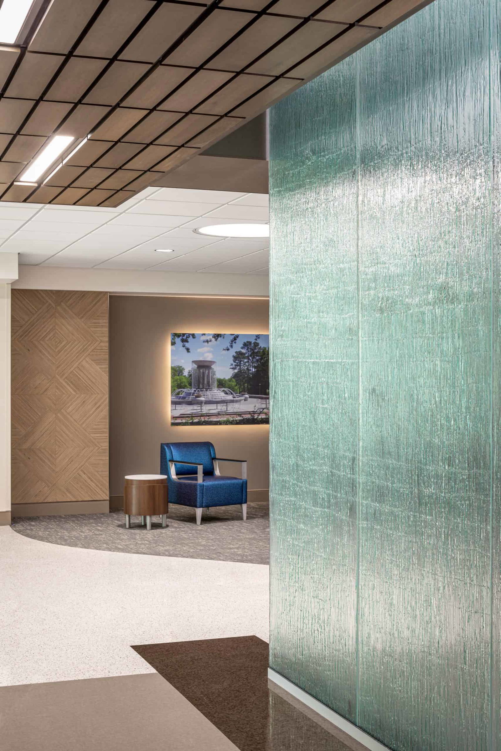
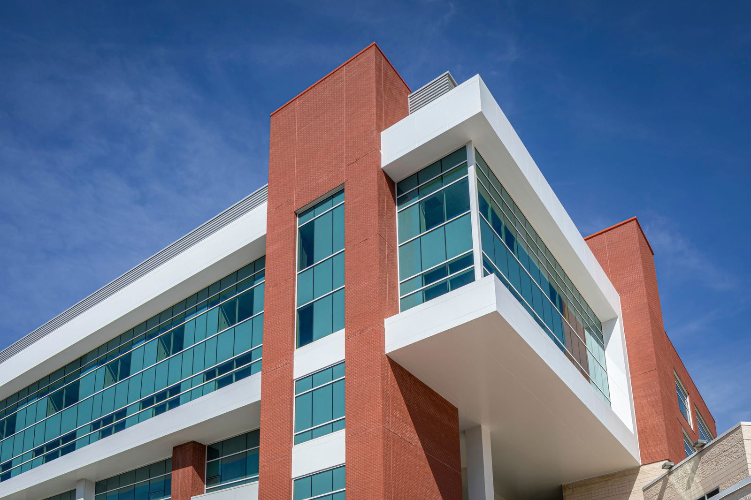
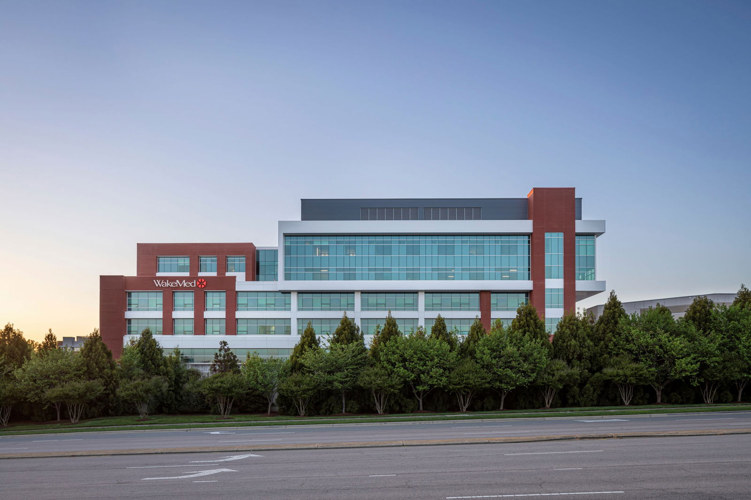
Expanding WakeMed Cary Hospital for Future Growth
The WakeMed Cary Hospital expansion is a two-story vertical addition designed to enhance patient care while ensuring seamless integration with the existing hospital. This project, led by BSA, adds 40 acute-care beds and includes shell space for future hospital renovations and growth. As the third addition to the facility, both the interior and exterior architecture merge WakeMed’s branding with an upgraded aesthetic.
Rather than simply duplicating the existing Level 3 inpatient unit, our design team worked closely with hospital stakeholders to reevaluate their inpatient unit needs and optimize space utilization. These improvements resulted in an updated footprint. The new design features:
- Daylit gathering area near the new visitor elevators.
- Six nursing neighborhoods designed to maximize workflow efficiency and limit care team steps.
- Uniform patient rooms with 25% more usable space than previous designs.
Additionally, patient rooms integrate floor-to-ceiling windows to enhance natural light exposure and promote healing environments.
Enhanced Wayfinding and Hospital Renovations
Key upgrades also include two new visitor elevators centrally positioned within the expansion. As a result, these elevators triggered a hospital-wide renovation to further enhance navigation across all levels. This includes:
- New finishes for main public corridors emphasizing wayfinding to and from the main entrance and cafeteria.
- Enclosing a double-height atrium on Levels 2 and 3
- Redesigning visitor arrival and waiting areas for ICU and existing medical and surgical inpatient units.
BSA’s Continued Commitment to Healthcare Excellence
The healthcare interior design services provided by BSA focused on creating a hospitality-inspired environment that balances warmth with high-performance safety measures. Wood accents, terrazzo-look flooring, saturated color schemes, and textured wall protection elevate the user experience while maintaining sustainable hospital design principles.
BSA has been a trusted healthcare architecture firm for WakeMed since 2005, originally designing the hospital’s first vertical expansion. This latest project underscores BSA’s expertise in hospital system design, ensuring modernized healthcare solutions that adapt to the evolving needs of patients, staff, and visitors.
Disciplines
Architecture, Interior Design, Planning
Awards
2021 Associated Builders and Contractors (ABC) Carolina Chapter: Healthcare $25-50M Construction Cost
Project Contact
© 2025 BSA | Web Development By SFP
