Deaconess Orthopedic and Neuroscience Patient Tower
Back To Projects
Deaconess Health System
•
Newburgh, Indiana
•
215,000 SF
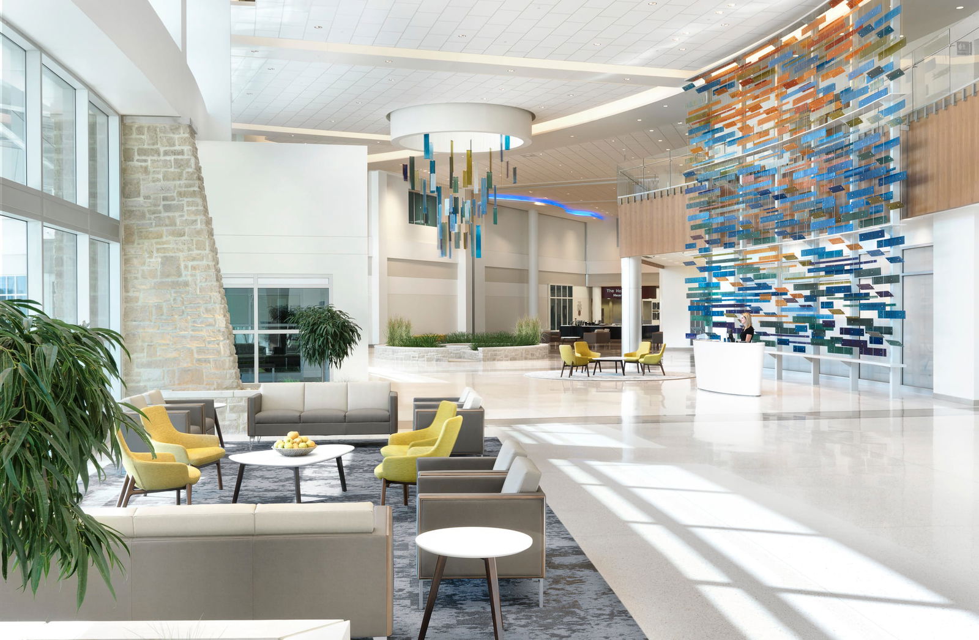
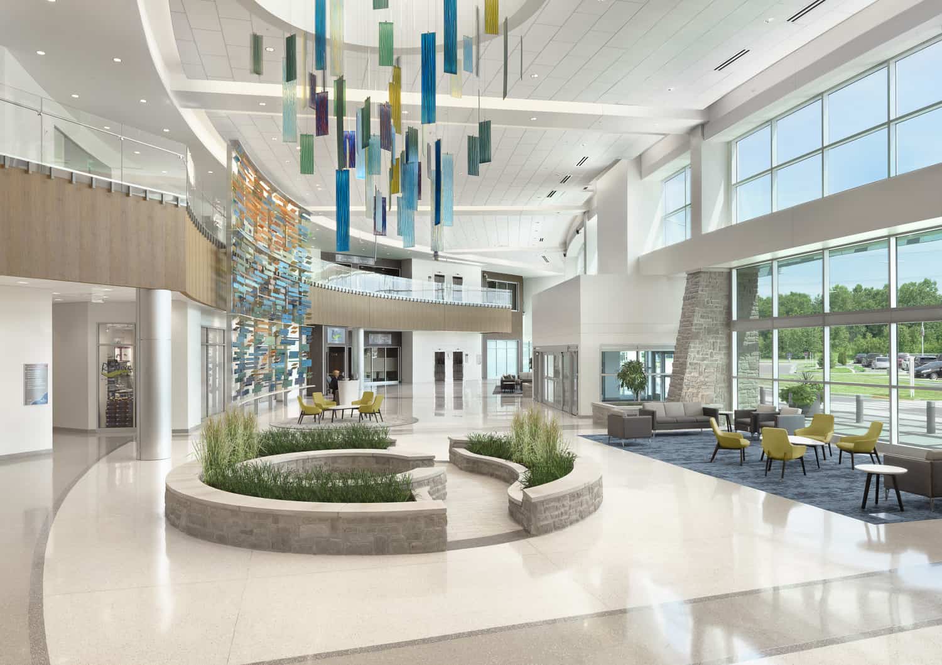
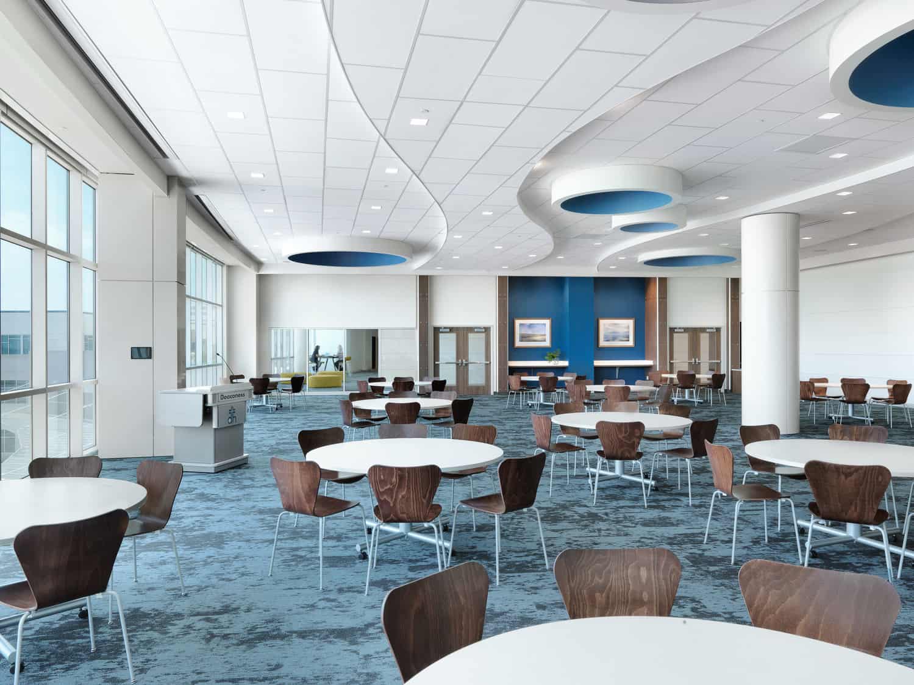
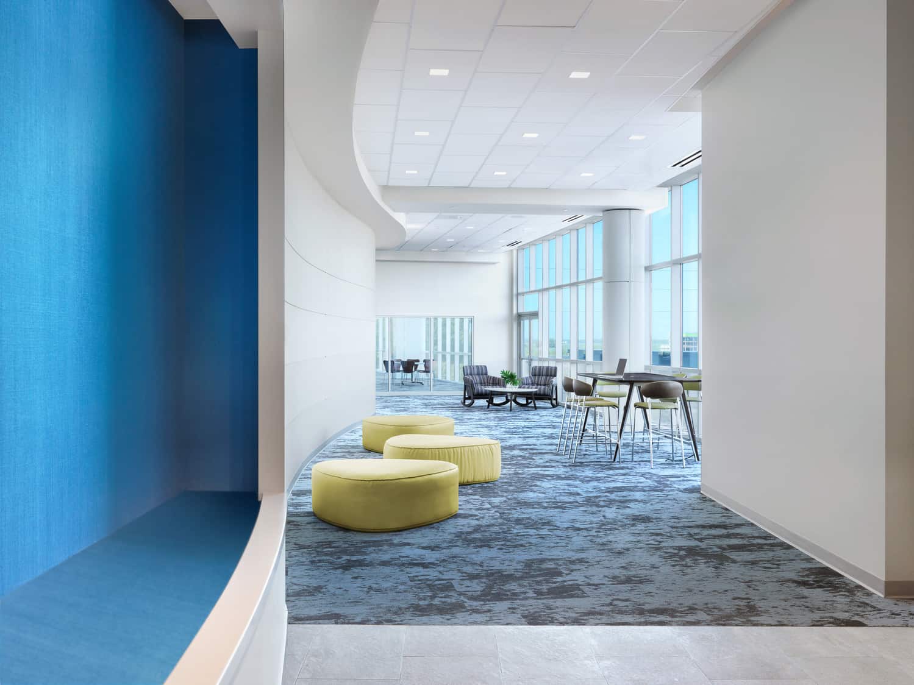
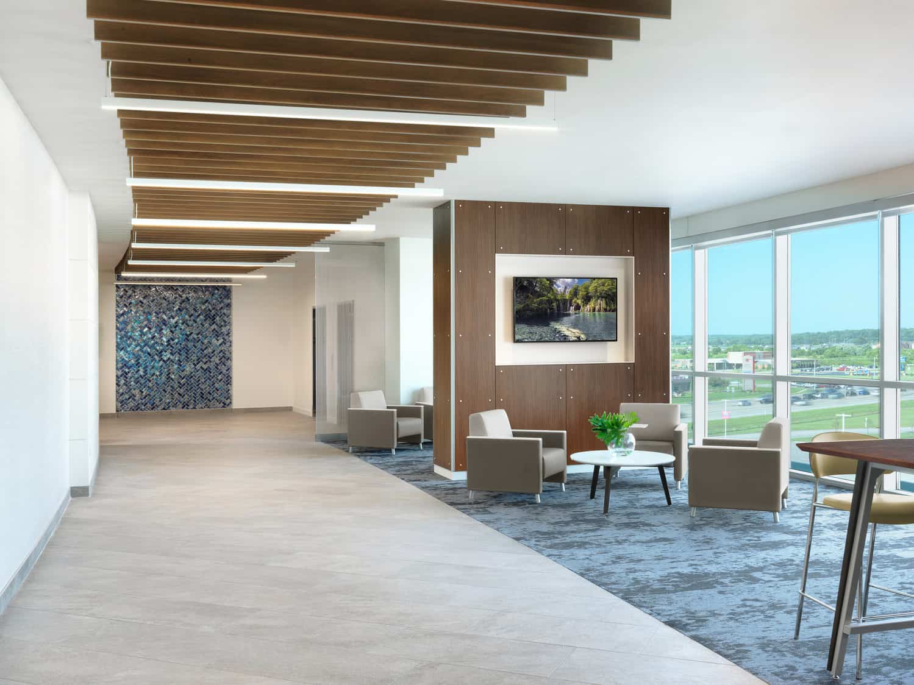

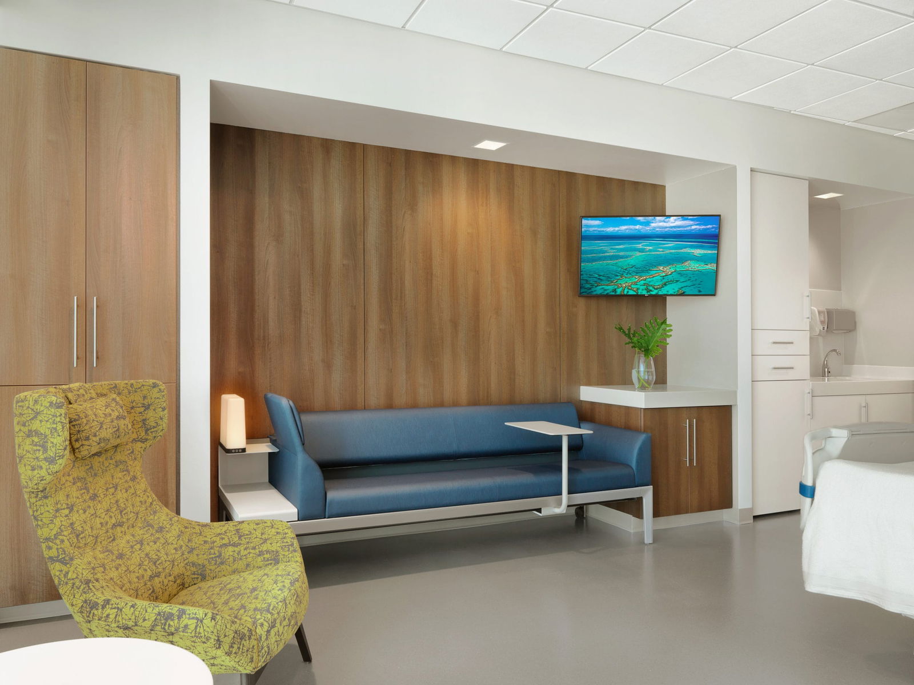
BSA partnered with Deaconess Health System to reimagine this state-of-the-art neuroscience and orthopedic hospital in Newburgh, Indiana. This 215,000-square-foot facility brings advanced orthopedic, spine, and neurological care under one roof, offering patients a seamless, healing-centered experience. From patient-focused floor plans to specialized surgical suites, every detail reflects our commitment to creating environments that enhance care delivery and recovery.
Project Overview
Necessitated by an aging population, Deaconess opened their Deaconess Orthopedic and Neuroscience Hospital in 2018. This medical facility exemplifies innovation in healthcare, focusing on design to optimize patient outcomes.
The new six-story patient tower spans 215,000 square feet and begins with 64 beds, with the capacity to expand to 96 beds in the future. Within, a complete range of services are offered.
The Deaconess Orthopedic & Neuroscience Hospital is the destination for specialized care in the region. The facility features:
- Comprehensive orthopedic and neuroscience services in one location, including interventional, medical, and surgical, as well as diagnostic imaging, therapy, research, and education.
- Advanced surgical suites designed for precision and efficiency
- Private patient rooms that promote comfort and recovery
- Specialized rehabilitation areas for post-surgical healing
By integrating multiple specialties, the hospital reduces patient transfers, streamlines care coordination, and improves overall patient outcomes.
Design Approach
BSA’s team collaborated closely with physicians and administrators to create a human-centered environment. Key design strategies included:
- Evidence-Based Design: Natural light, quiet patient areas, and intuitive wayfinding to reduce stress.
- Flexibility for Future Growth: Modular design elements that allow for service expansion.
Natural light floods the space through a two-story glass curtainwall and a skylight rotunda. Our team created an inviting atmosphere with modern interiors, a café, retail spaces, and comfortable waiting areas. A custom 20’ x 30’ art feature inspired by the Ohio River sets the tone for a nature-centric healing environment. Additionally, a second hanging art installation is suspended over an interior stone garden, symbolizing movement and transformation.
Finally, each of the patient rooms features floor-to-ceiling windows and provides modern conveniences for patients and families. The staff zone is extremely efficient. The 6’-0” workspace optimizes workflow, keeping essential resources within reach.
As a result, the Deaconess Orthopedic and Neuroscience Hospital’s custom hospital planning and design prioritize both patient comfort and medical efficiency.
Frequently Asked Questions
Q: What makes the design of this hospital unique?
A: The integration of orthopedic and neuroscience services in one location allows for more coordinated care and a better patient experience.
Q: How does hospital design improve patient recovery?
A: Features like natural light, noise reduction, and family space support faster recovery and reduced patient stress.
Disciplines
Architecture, Engineering, Interior Design
Awards
2019 IIDA Indiana IDEA Award: Healthcare – New Construction
© 2025 BSA | Web Development By SFP
