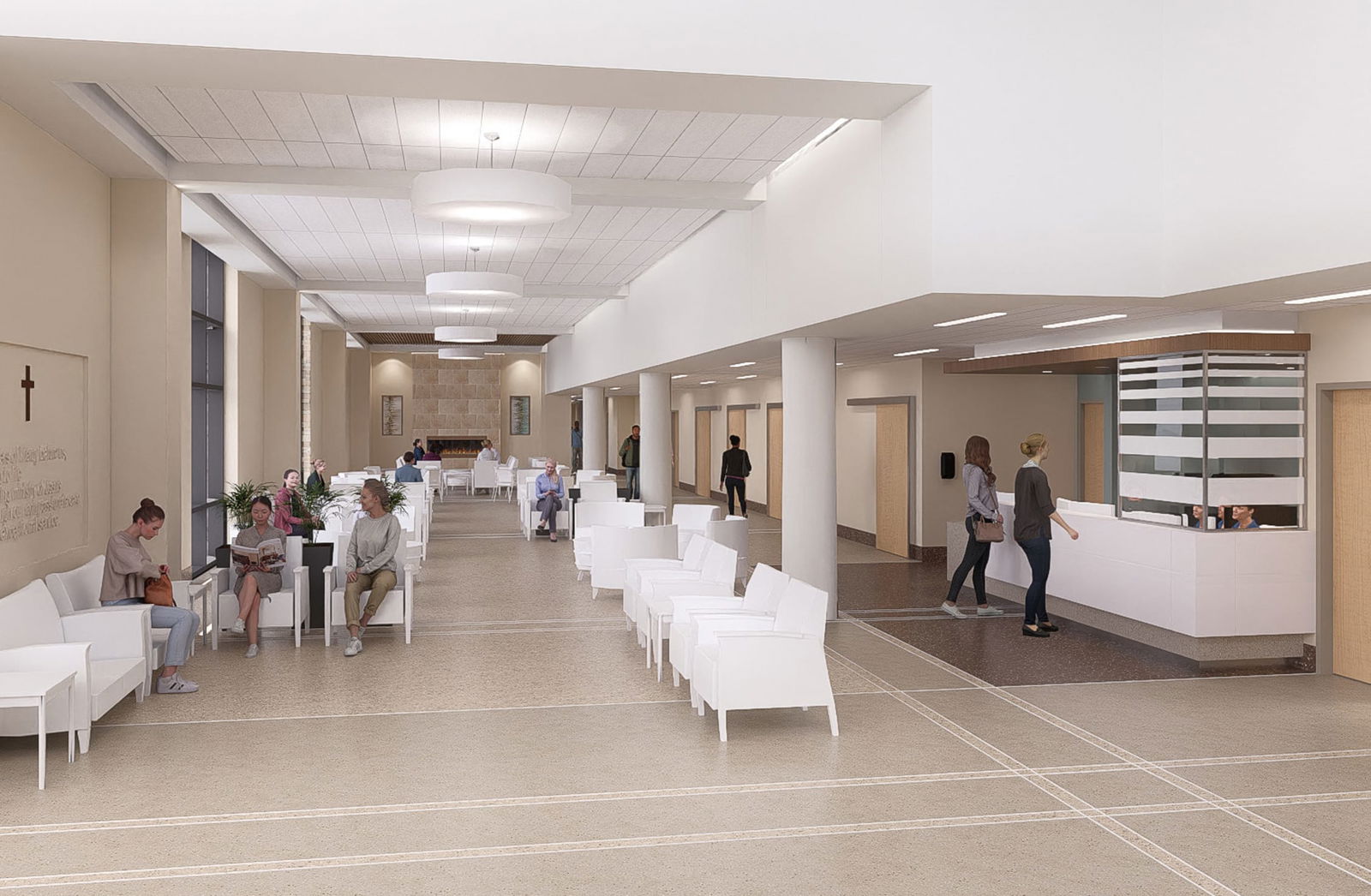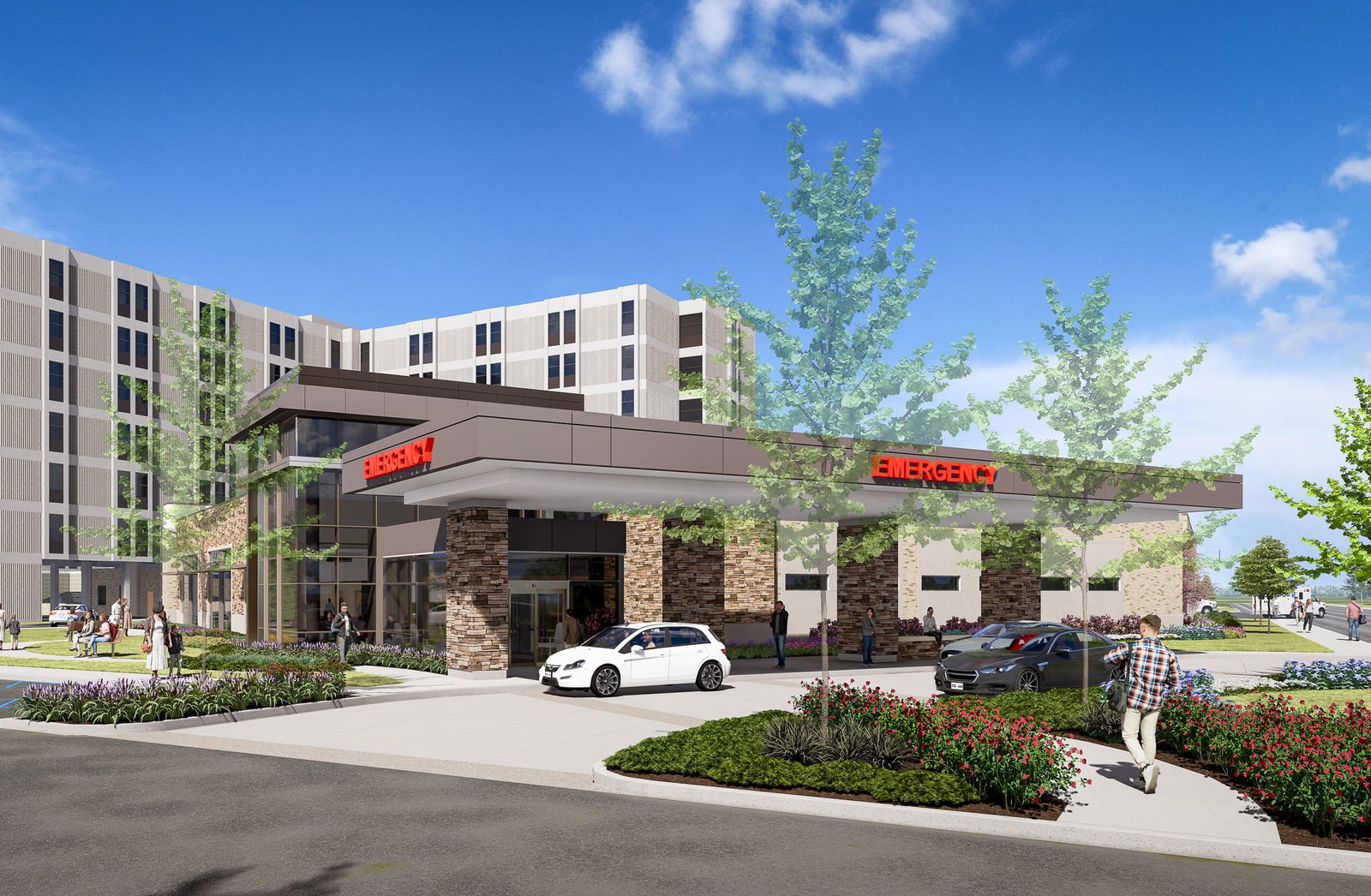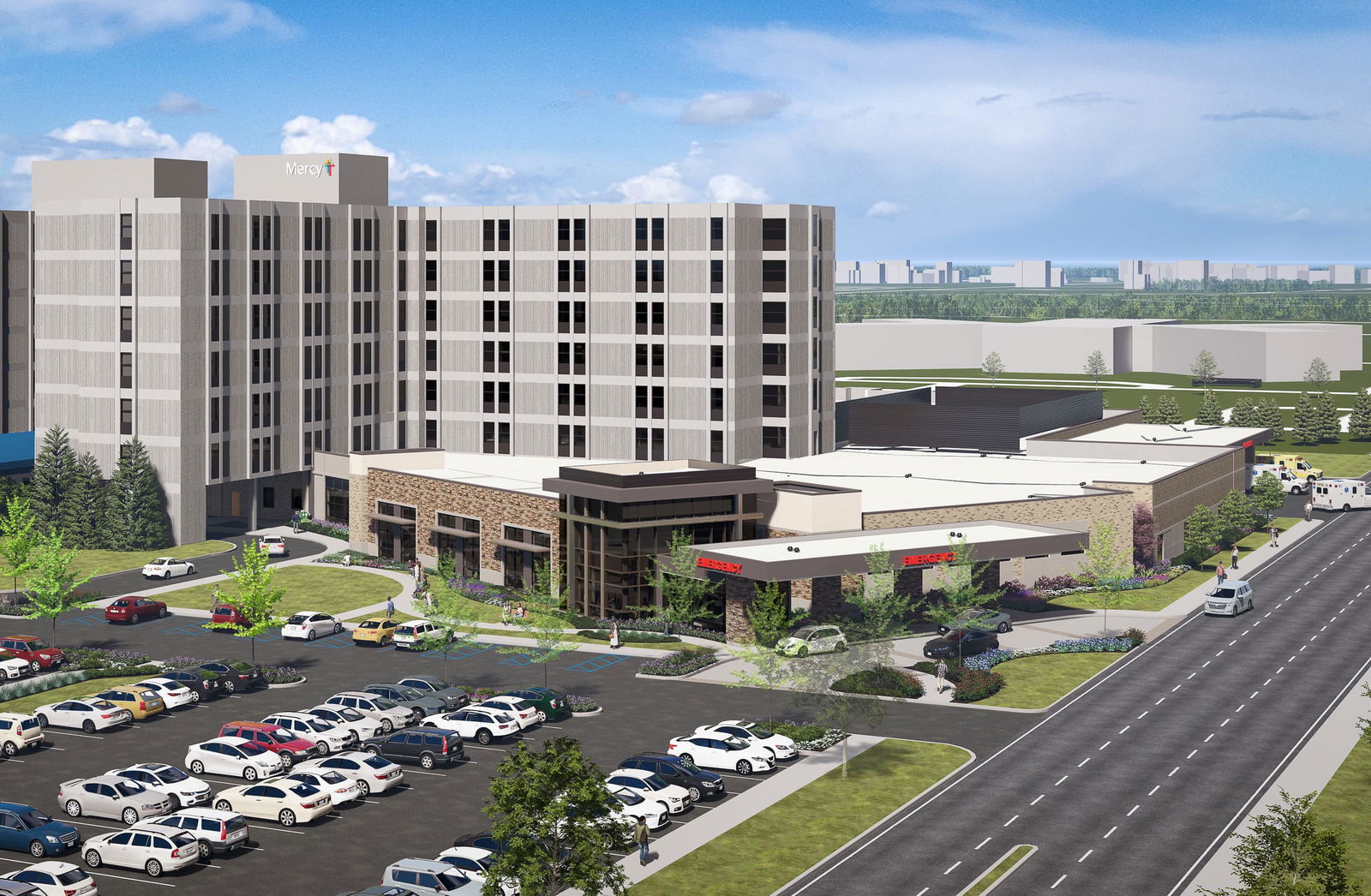Project Contact

Kevin Token
Board Chair/Principal
Emergency Department Expansion at Mercy Hospital South
Back To Projects
Mercy Health
•
St. Louis, Missouri
•
65,628 SF







Mercy Health engaged the BSA team to lead the emergency department expansion at Mercy Hospital South, enhancing the existing Level II Emergency Trauma Center. The project is designed to optimize patient care, expand behavioral health services, and improve access to emergency care for the surrounding community.
The expansion is guided by key principles established by a local steering team:
- Foster a collaborative environment that promotes learning and innovation
- Support staff wellbeing through wellness-focused, productivity-enhancing spaces
- Maximize safety and efficiency through improved flow and planning
- Expand behavioral health resources and integrated treatment
- Prioritize patient-centered care aligned with the Mercy brand
The project includes not only the renovation and expansion of the building, but also a reimagined site plan to align with Mercy’s Master Plan vision. This includes reconfiguring traffic flow and creating dedicated parking to enhance accessibility.
Early project estimates revealed a gap between vision and budget. The team acted quickly, holding collaborative scope and budget alignment sessions to develop practical solutions and move the project forward.
Key features of the emergency department expansion include:
- Operational and strategic planning to align with clinical goals
- Right-sized design based on current industry standards
- Multiphase renovation and expansion that maintains emergency operations
- Key program elements: 6 Trauma rooms, 48 Standard Exam rooms, 9 Low-acuity Bays, 4 Triage rooms, a Discharge Lounge, and 13 Behavioral Health spaces
- Integration of the Mercy brand into an acquired campus
- Emphasis on future-ready infrastructure and staff-patient experience
This complex expansion represents a transformative investment in emergency and behavioral health care delivery at Mercy Hospital South.
Disciplines
Architecture, Interior Design, Planning
Project Contact
© 2025 BSA | Web Development By SFP
