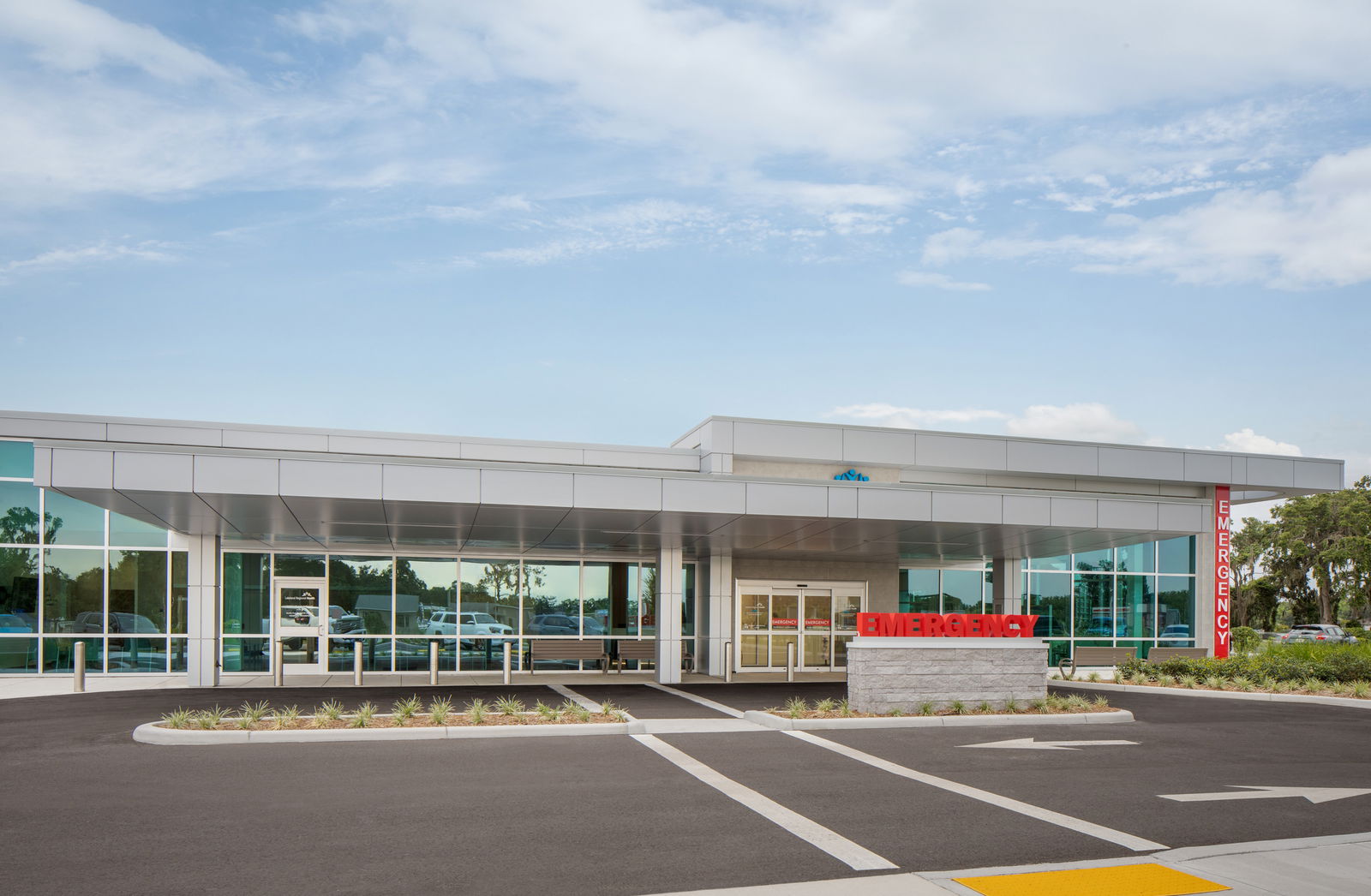Project Contact

Tim Spence
Chief Executive Officer
Freestanding Emergency Department in South Lakeland
Back To Projects
Lakeland Regional Health
•
Lakeland, Florida
•
20,000 SF









Expanding Access to Emergency Care
Lakeland Regional Health has opened its first freestanding emergency department (FSED) in South Lakeland, Florida, designed by BSA. This state-of-the-art facility represents a major milestone in expanding access to lifesaving emergency services for the growing Lakeland community.
By bringing high-quality emergency care closer to where people live, the new facility strengthens Lakeland Regional Health’s commitment to patient-centered healthcare delivery and regional growth.
Design Approach
BSA provided architecture, interior design, and planning services to create a modern facility that delivers seamless, high-quality emergency care. The design integrates advanced medical technology with an efficient, patient-focused layout, ensuring patients receive care quickly and comfortably.
Highlights of the new freestanding emergency department include:
- 24/7 emergency care for adults and children
- Advanced radiology services: CT scans, X-rays, and ultrasounds
- On-site laboratory capabilities for rapid diagnostics
- No-cost patient transport to Lakeland Regional Health Medical Center for those requiring inpatient care
Impact on the Community
Located in the heart of South Lakeland, the freestanding emergency department provides a convenient and accessible option for residents who previously had to travel farther for emergency services. By reducing travel time and easing pressure on the main medical center, the facility improves outcomes and enhances the patient experience.
The new FSED also supports clinicians with streamlined workflows and modern spaces designed to reduce stress and improve efficiency. This combination of design innovation and clinical functionality ensures both patients and staff benefit from the new facility.
A Growing Network of Care
The addition of this freestanding emergency department marks an important step in Lakeland Regional Health’s expanding healthcare network. With BSA’s design expertise, the facility demonstrates how strategic healthcare architecture can improve access, enhance efficiency, and ultimately save lives.
Disciplines
Architecture, Interior Design, Planning
Project Contact
© 2025 BSA | Web Development By SFP
