Joseph E. Walther Hall: Housing Lifesaving Therapies
Back To Projects
Indiana University School of Medicine
•
Indianapolis, Indiana
•
254,000 SF
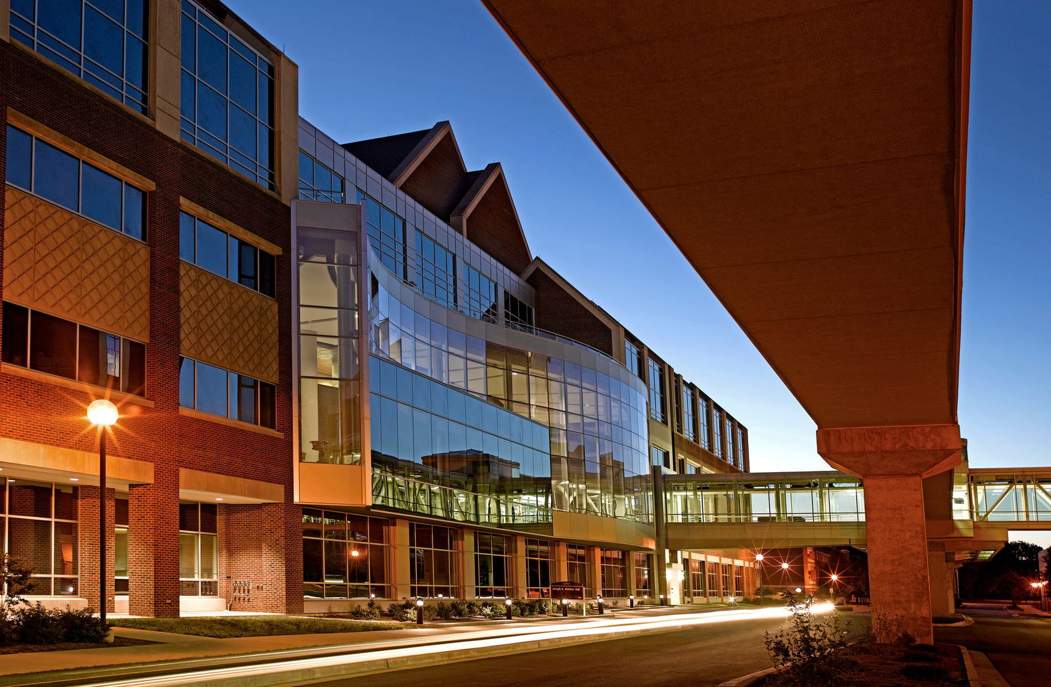
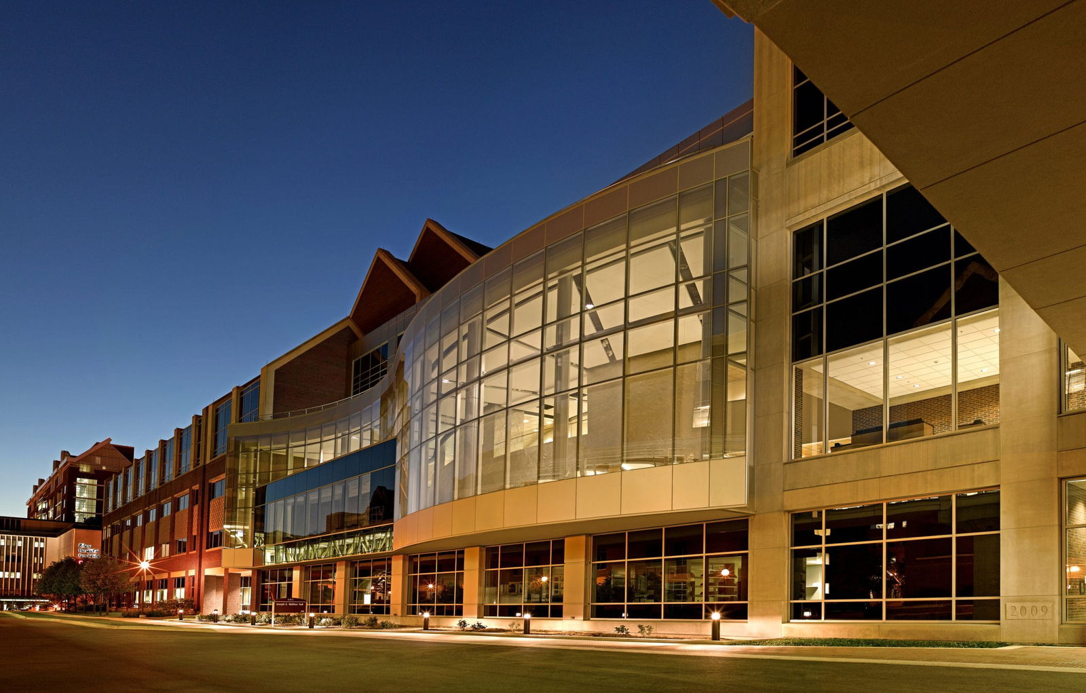
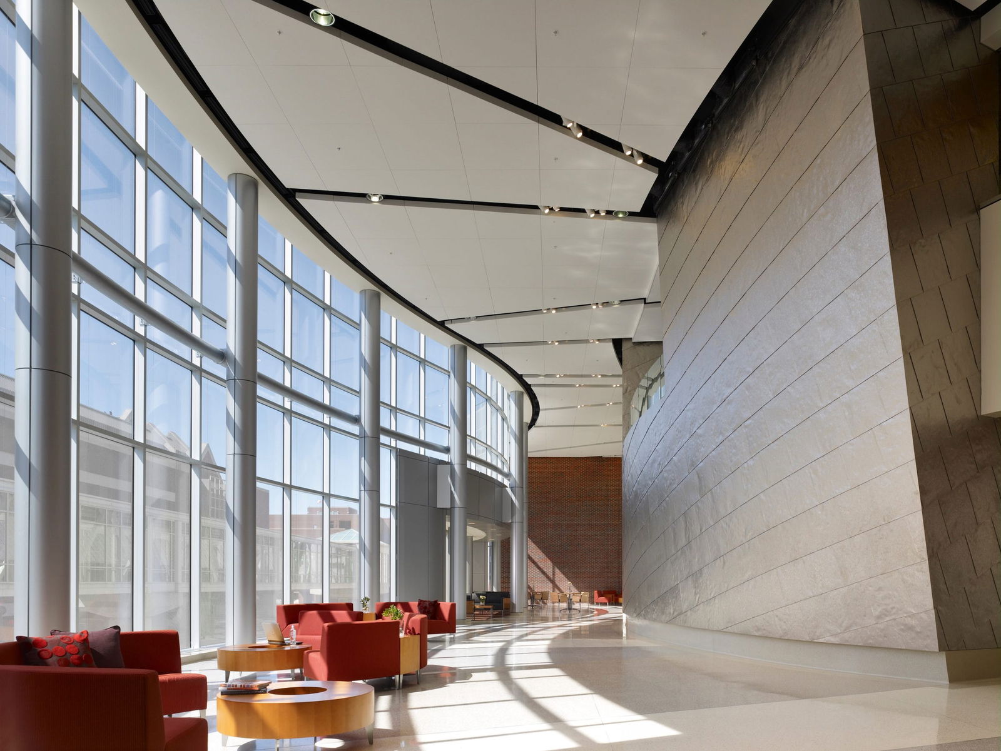
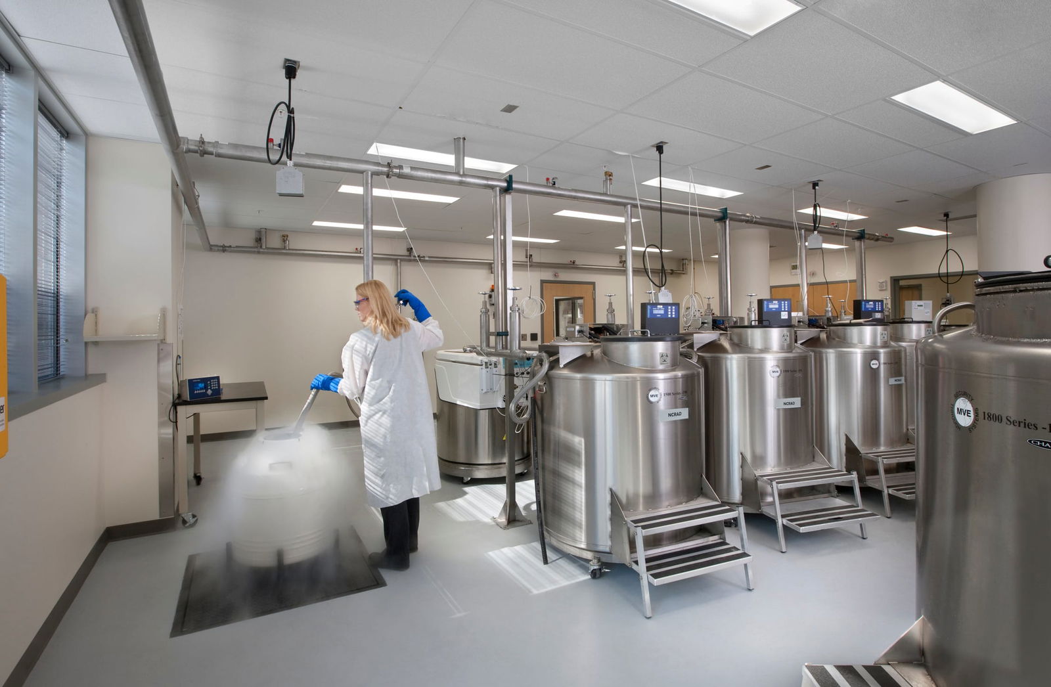
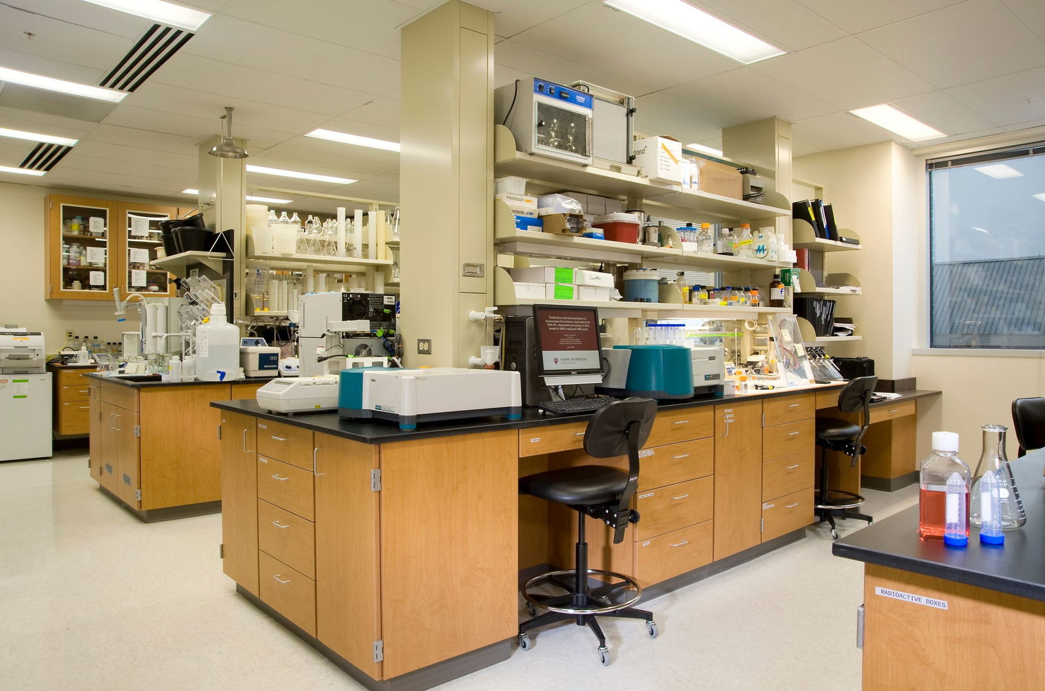
Indiana University School of Medicine’s Joseph E Walther Hall houses scientific discovery for lifesaving therapies. Designed to promote multidisciplinary collaboration among principal investigators and faculty researchers to increase translational research, the facility includes cancer, neuroscience, and immunobiology programs.
Laboratory spaces are designed with flexibility to accommodate technological advancements. Walther Hall also includes instrumentation rooms, tissue culture rooms, specialized testing rooms, suites for BSL-3 Research and vector production, as well as a cell repository and DNA serum bank. Consisting of six stories, a basement and a mechanical penthouse floor, the facility also supports administrative space an auditorium and shared conferencing areas.
Finally, key features of the Indiana University School of Medicine Joseph E Walther Hall include:
- 23,495 sf vivarium
- 200-seat auditorium
- BSL-3 research and vector production
- Cell repository
- Class 10,000 clean room
- DNA serum repository (for 50 ultra-low -90C freezers)
- Over 100 research labs
- Three BSL-3 suites, including one in the gene vector facility
- Uses almost 20% less energy than the national average for lab facilities
- Chemistry, anatomy, gross anatomy, physiology, and toxicology laboratories
- Part of the research complex on the Indiana University School of Medicine Campus, over 500,000 SF
Walther Hall combines innovation in healthcare, academic research, and interior architecture to advance medical breakthroughs for generations to come.
View other Discovery projects.
Disciplines
Architecture, Engineering, Planning
Awards
2009 Monumental Awards: Achievement Award in Architecture & 2009 Monumental Awards: Merit Award in Interior Design, AAALAC Accredited
© 2025 BSA | Web Development By SFP
