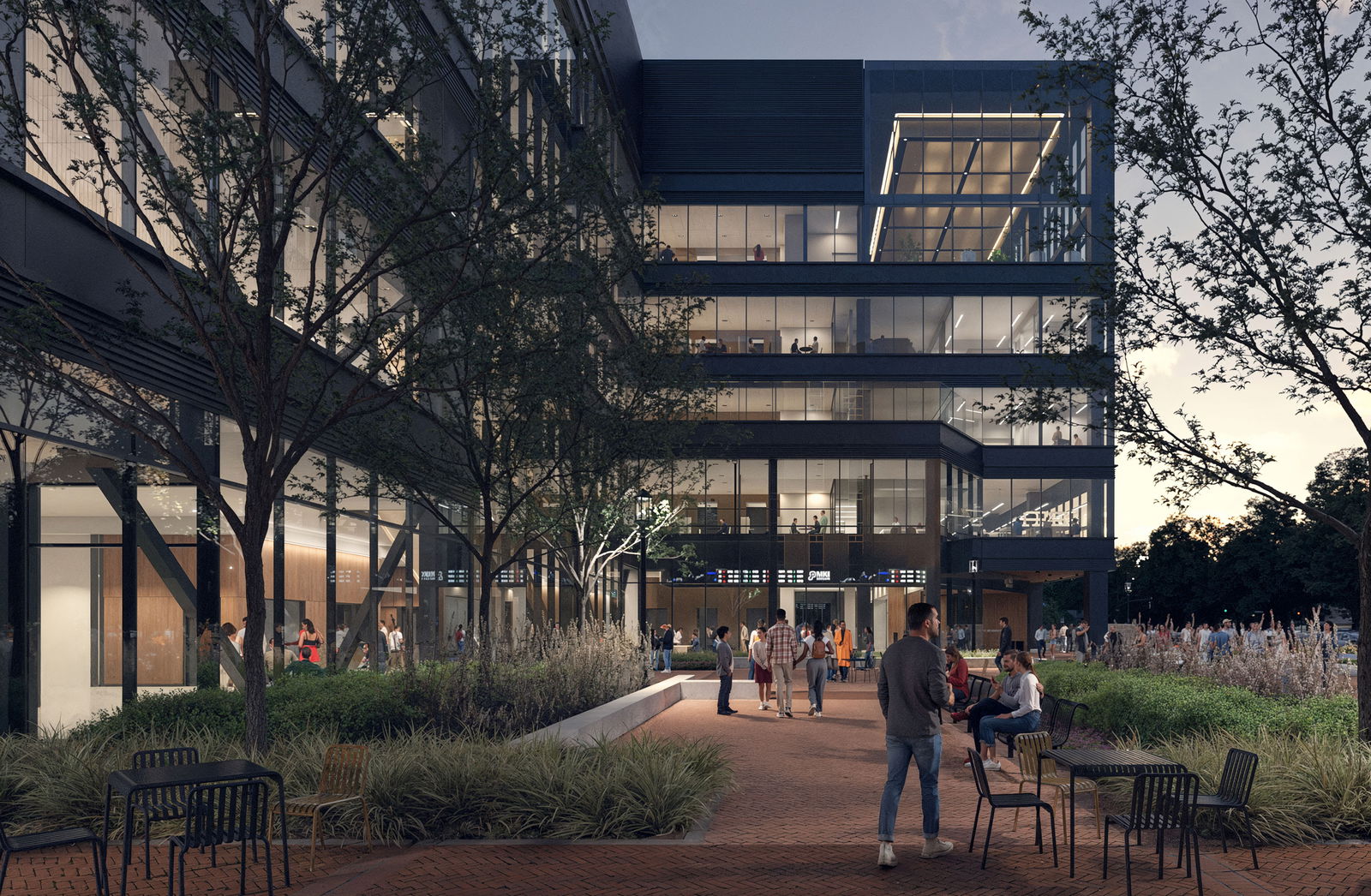Project Contact

Geoff Lisle
Principal
Purdue University Daniels School of Business Planning and Design
Back To Projects
Purdue University
•
West Lafayette, Indiana
•
179,000 SF







The Daniels School of Business project represents Purdue University’s commitment to preparing future business leaders through innovative, technology-integrated education. Key project goals include:
- Creating a student-centered learning environment that integrates business and technology education
- Supporting the school’s mission to educate leaders ready to harness data and turn discoveries into societal change
- Providing cutting-edge facilities for experiential learning and industry partnerships
- Accommodating growth in enrollment and expanding program offerings
The new facility supports both undergraduate and graduate programs, with capacity planning that anticipates continued enrollment growth in business and STEM-integrated programs. Driven by aspirations to rank among the top tier of business schools in the nation and high enrollment, the building provides the infrastructure necessary to support this ambitious vision. BSA serves as both the Architect and Engineer of record for this landmark project, working collaboratively with partner, Gensler, to bring Purdue University’s vision to life.
Building Overview
Located at the intersection of Mitch Daniels Boulevard and Sheetz Street, the 183,000 SF, six-story facility will be the second-largest classroom building on Purdue’s campus, following the Wilmeth Active Learning Center (also designed by BSA). Once complete, the Daniels School of Business will house three of the top ten largest classrooms at the university, meeting the demand for larger spaces.
The transparent, modern exterior serves as a visual invitation for students, faculty, alumni, and visitors while respecting the architectural character of Purdue’s established campus. The building massing and materials reference Purdue’s engineering heritage while embracing innovation and forward-thinking design principles. Meanwhile, the interior supports a dynamic, student-centered learning environment. Spaces include:
- Active learning classrooms and flexible instructional environments
- Engineering innovation labs and data visualization studios
- Experiential learning and financial trading labs
- Student advising hubs and collaboration zones
- Research centers and dedicated areas for university-industry partnerships
- Large multipurpose space for events overlooking Purdue’s campus
Campus Planning and Site Development
Site planning addressed the broader campus context through strategic demolition and development. The project included the demolition of Krannert Center, an adjacent Wesley Foundation building, and the Graduate House Parking Garage. These moves enable the development of a new campus mall—a pedestrian-friendly green space that connects the Daniels School of Business with nearby facilities including Young Hall, Hawkins Hall, Krannert Hall, and the Dauch Alumni Center to the south. The mall’s design considers both current infrastructure and future expansion opportunities.
Planning also included comprehensive analysis and potential phased renovations within the existing School of Business facilities to optimize the integration of new and existing educational spaces.
Disciplines
Architecture, Engineering, Interior Design, Planning
Project Contact
© 2025 BSA | Web Development By SFP
