Sidney & Lois Eskenazi Hospital
Back To Projects
Eskenazi Health
•
Indianapolis, Indiana
•
828,000 SF
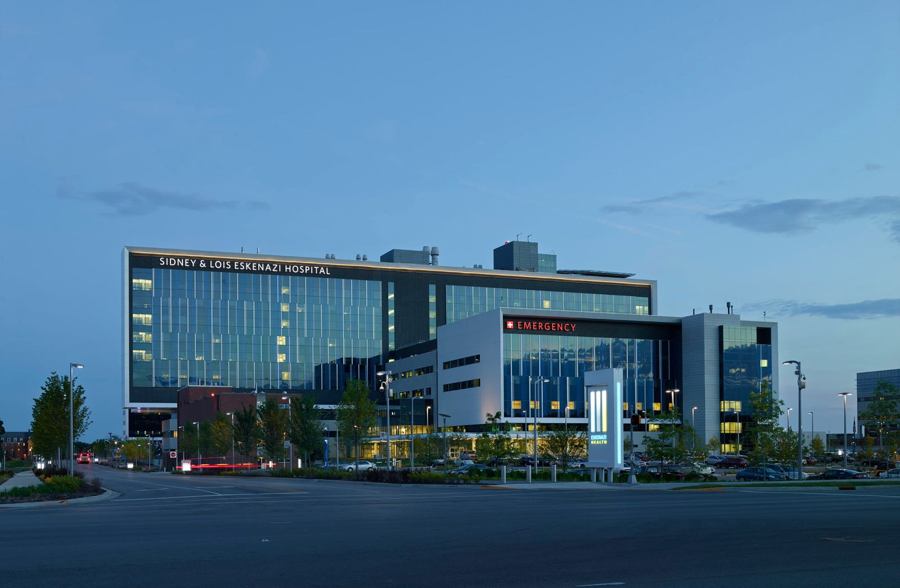
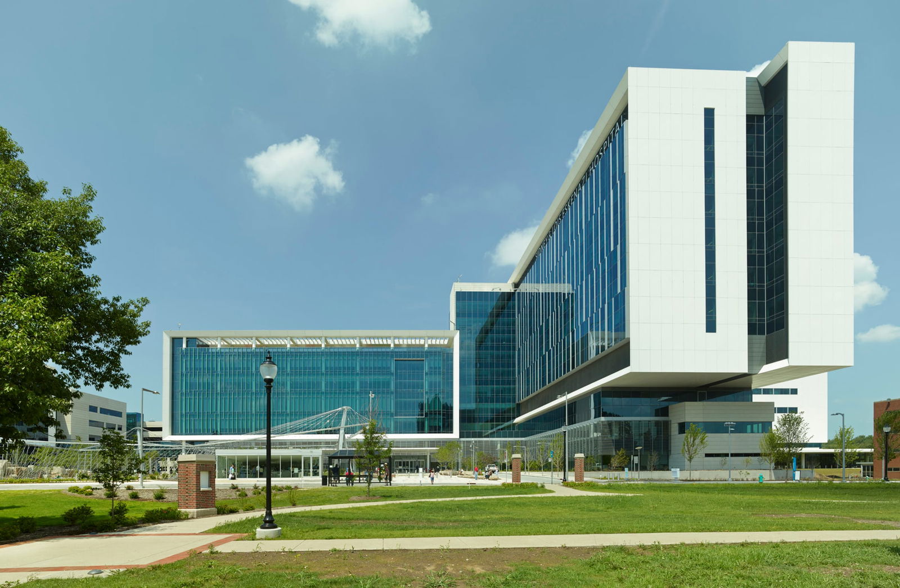
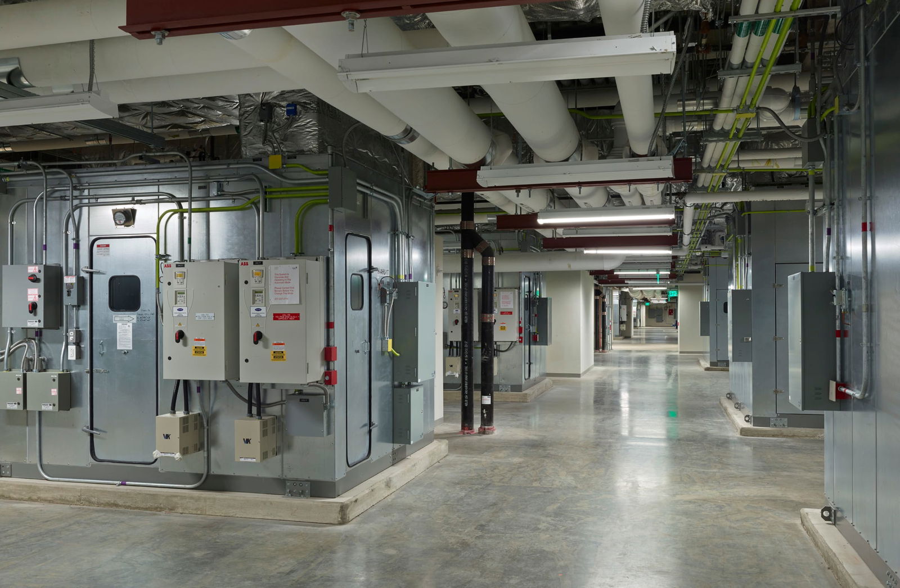
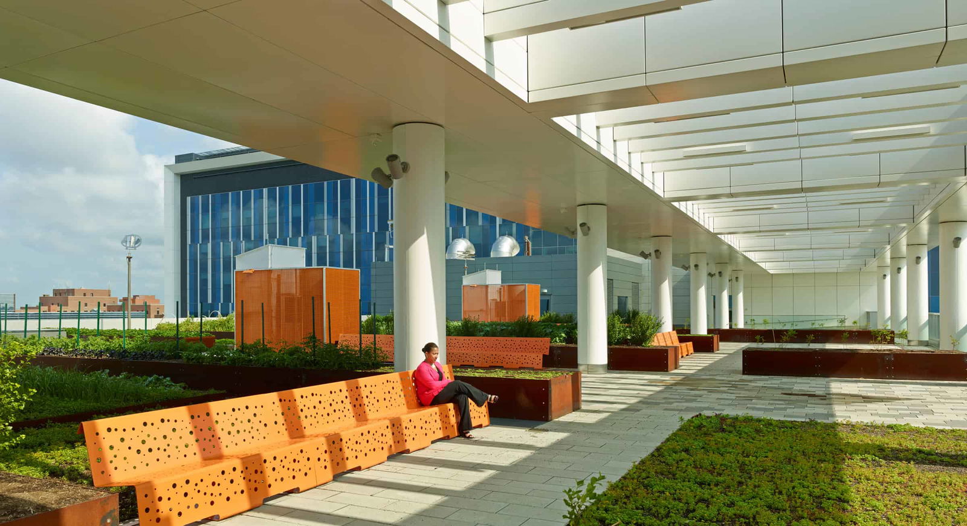
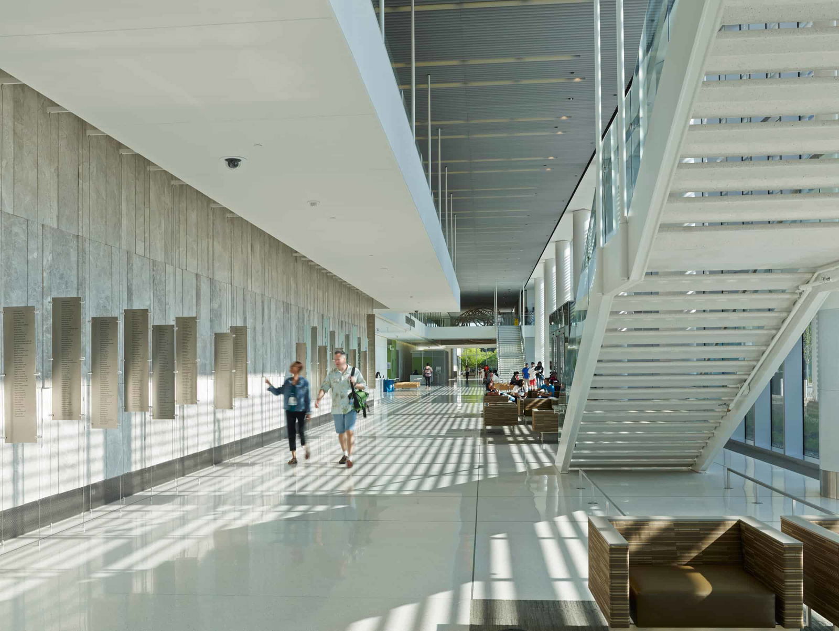
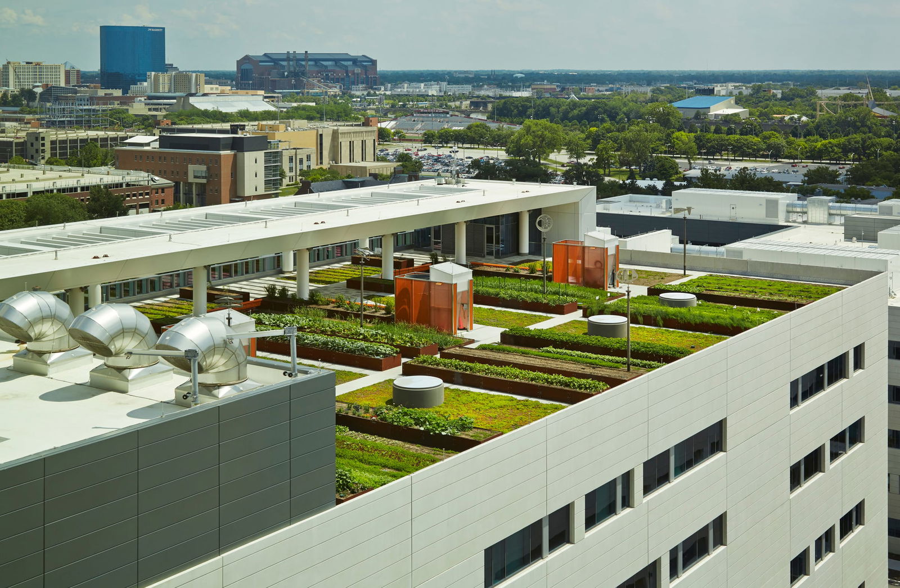
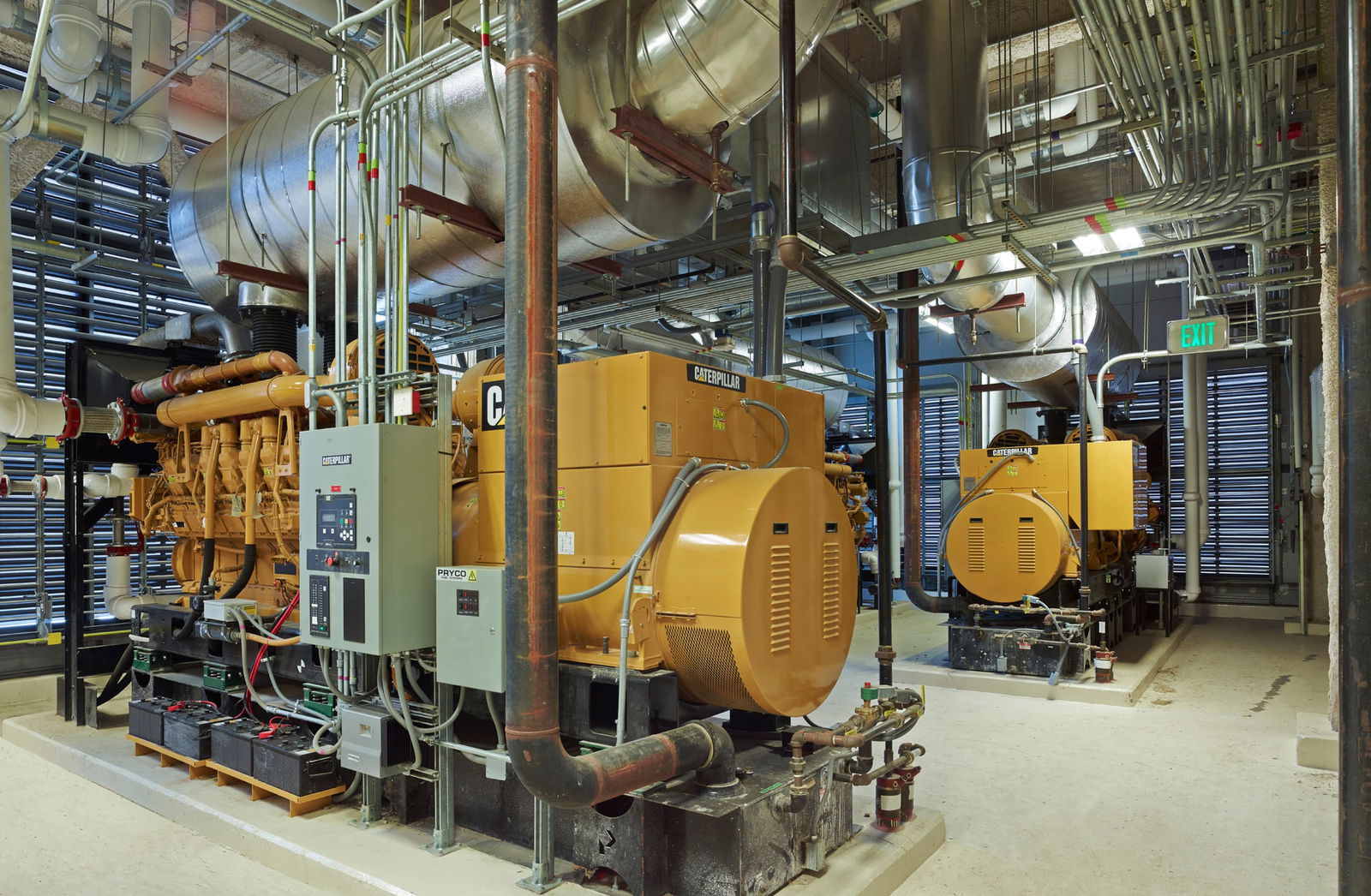
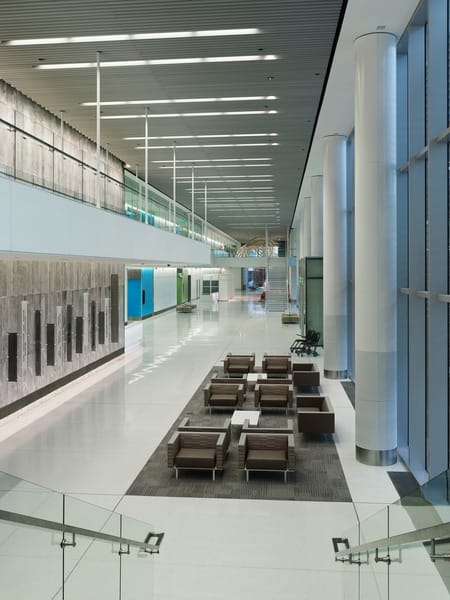
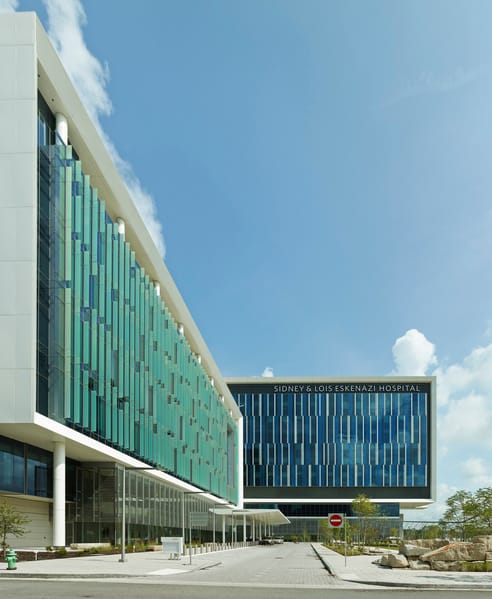
BSA played a key role in the planning and engineering of the Sidney & Lois Eskenazi Hospital in Indianapolis, Indiana — a groundbreaking, sustainable urban healthcare campus that serves as a national model for patient-centered care. This 828,000 SF facility integrates inpatient, outpatient, and specialty services while emphasizing healing environments, operational efficiency, and environmental stewardship.
Project Overview
The Eskenazi Health campus was designed to meet the needs of a diverse urban population, featuring:
- 315 inpatient beds with all private rooms
- Emergency Department and Level I Trauma Center with 24/7 access
- Outpatient specialty clinics and diagnostic services
- Rooftop healing gardens and green spaces for patients and staff
- Public art installations to enhance the healing environment
Design Approach
We first developed a comprehensive master plan in 2002 to determine the most suitable site for Eskenazi’s hospital replacement, The Sidney & Lois Eskenazi Hospital. After selecting the location, BSA led operational and transition planning services from March 2011 through September 2012. Throughout the project, the focus remained on aligning the design with patient-centered workflows while enhancing patient experience, room turnover efficiency, admission processes, security practices, and staffing models. Th master plan informed and preceded planning and design by HOK architects.
BSA worked alongside the core project team to integrate evidence-based design principles with community-driven planning. Key priorities included:
- Wayfinding and accessibility to simplify navigation for all patients and visitors
- Family-centered care spaces supporting loved ones during treatment
- Flexible infrastructure to accommodate future healthcare technologies
The complete hospital replacement was achieved in December 2013, featuring a 1.3 million-square-foot healthcare campus. BSA collaborated with leadership, departmentally and cross-functionally, in order to move staff from “current state” to “future state.” This ensured that the architectural vision was seamlessly integrated into hospital operations. Additionally, this approach allowed for a smooth transition, bringing hospital design plans to life while maintaining patient safety and operational efficiency.
All in all, the state-of-the-art hospital includes:
- 315-bed inpatient hospital
- 19 operating rooms
- 4 interventional labs
- 12 labor and delivery rooms
- 90-bed emergency department
- 20-bed clinical decision unit
- Ambulatory clinic with over 200 exam rooms
Engineering Upgrades
To support sustainable hospital design, the engineering team implemented a 100% outside air system. This system significantly improving air quality by drawing in, treating, conditioning, and filtering air before use. In addition, this approach reduces infection and contamination risks and enhances environmental control within the facility.
Finally, a displacement ventilation air system in the atrium lobby optimizes energy efficiency by introducing fresh air at low levels. This ensures occupants receive properly conditioned air before it rises and stratifies toward the ceiling.
The campus also features a faculty and research facility, providing office space for Eskenazi Health’s physicians—99% of whom are IU School of Medicine faculty members—along with administrative offices and research areas.
Impact & Recognition
Since opening, the Sidney & Lois Eskenazi Hospital has:
- Significantly reduced energy consumption through high-performance building systems
- Improved patient satisfaction scores with private rooms and abundant natural light
- Served as a national model for sustainable healthcare design
Thomas Ringham, Retired, Former Assoc. VP of Facilities of Eskenazi Health said, “BSA was one of the only design team members to remain a constant and continuing partner through the design, construction, and occupancy of the Sidney and Lois Eskenazi Hospital. Their engineering team was specifically invaluable in the resolution of normal operational concerns that initially arose as we occupied and continue to serve the organization faithfully to this day.”
Eskenazi Health is one of the nation’s top five safety net hospitals serving residents of central Indiana. This teaching facility is a Level 1 trauma center and serves as the state’s regional Burn Center.
Disciplines
Engineering, Planning, Sustainability
Awards
LEED Gold Campus
© 2025 BSA | Web Development By SFP
