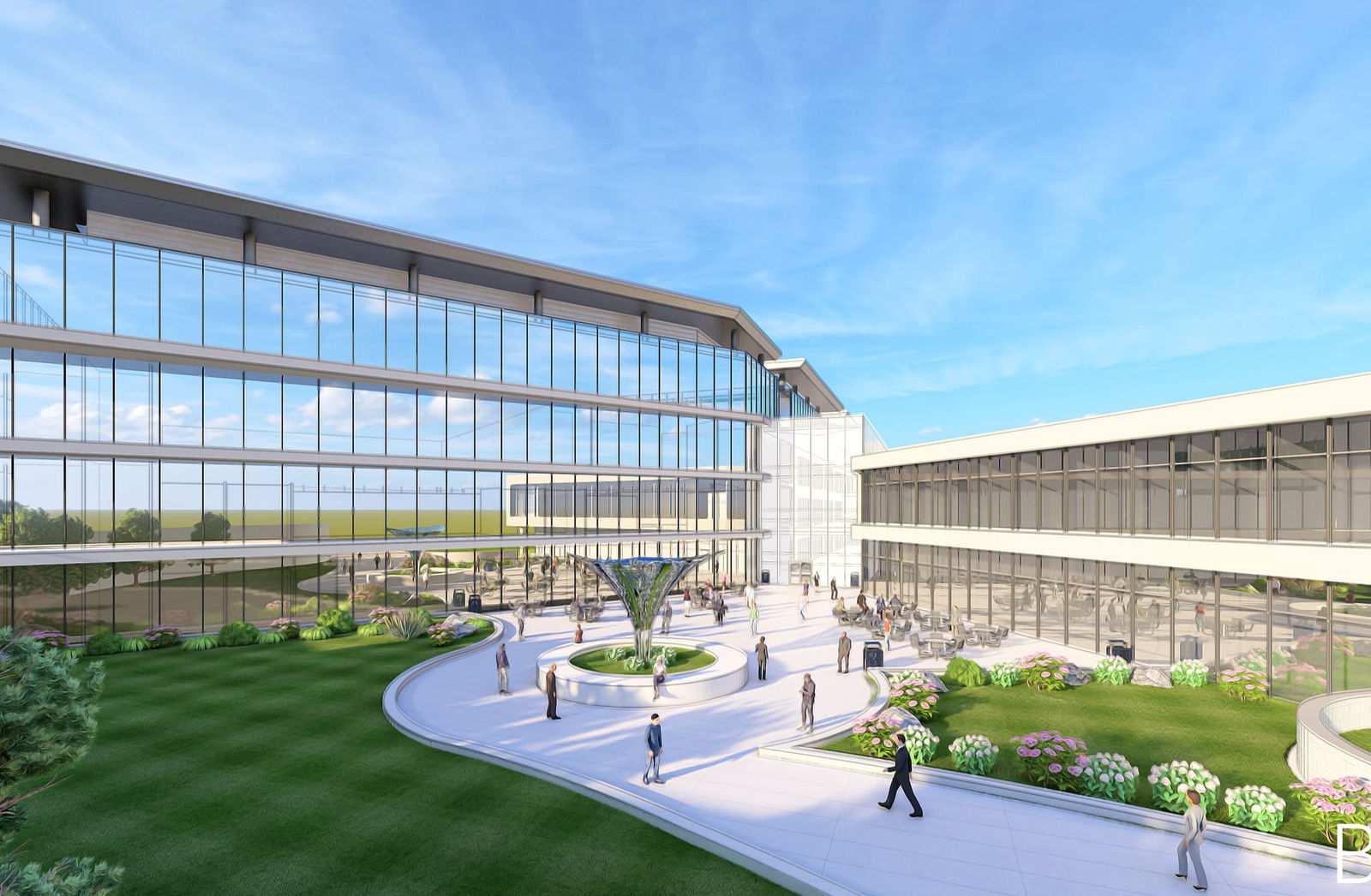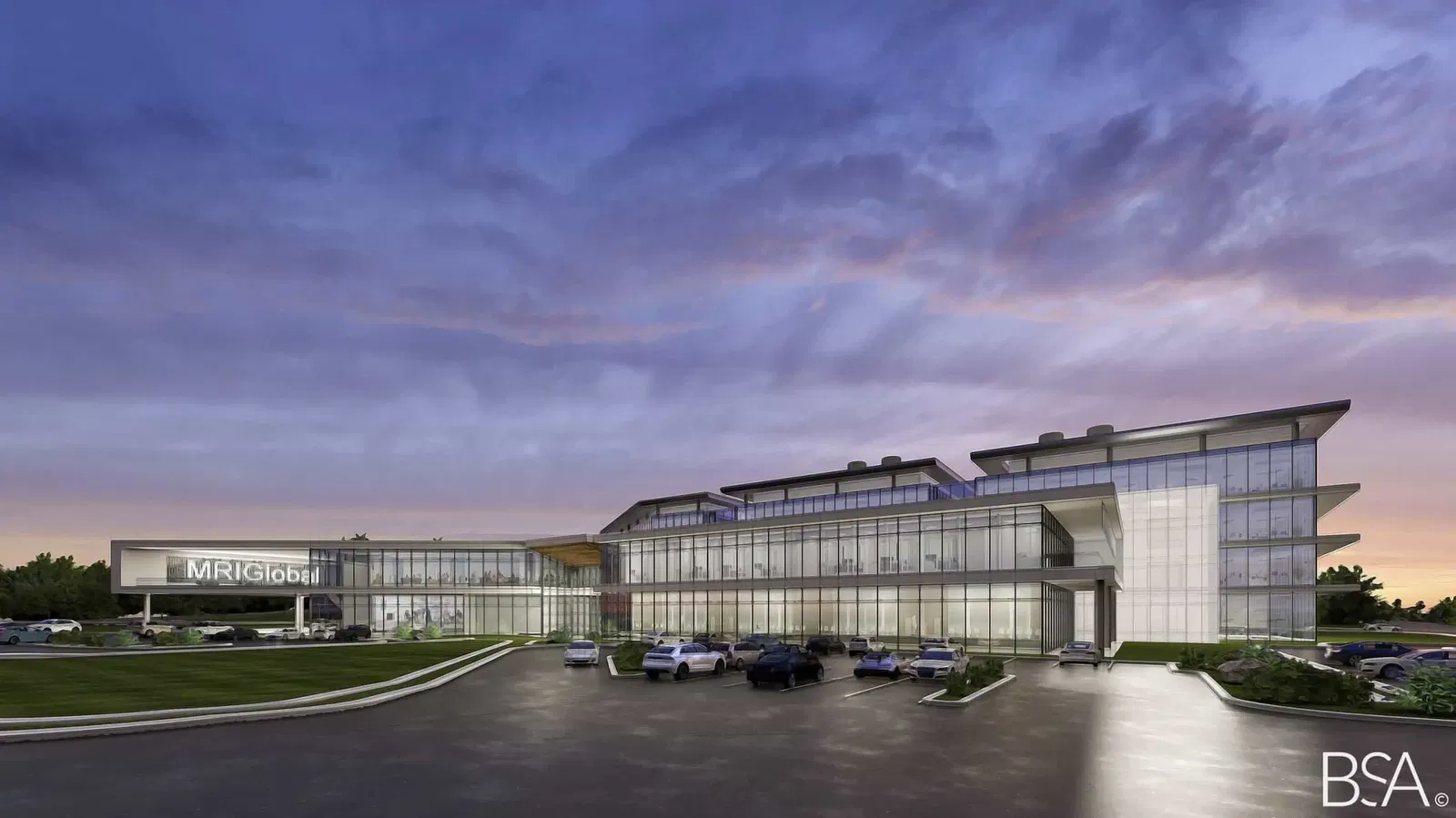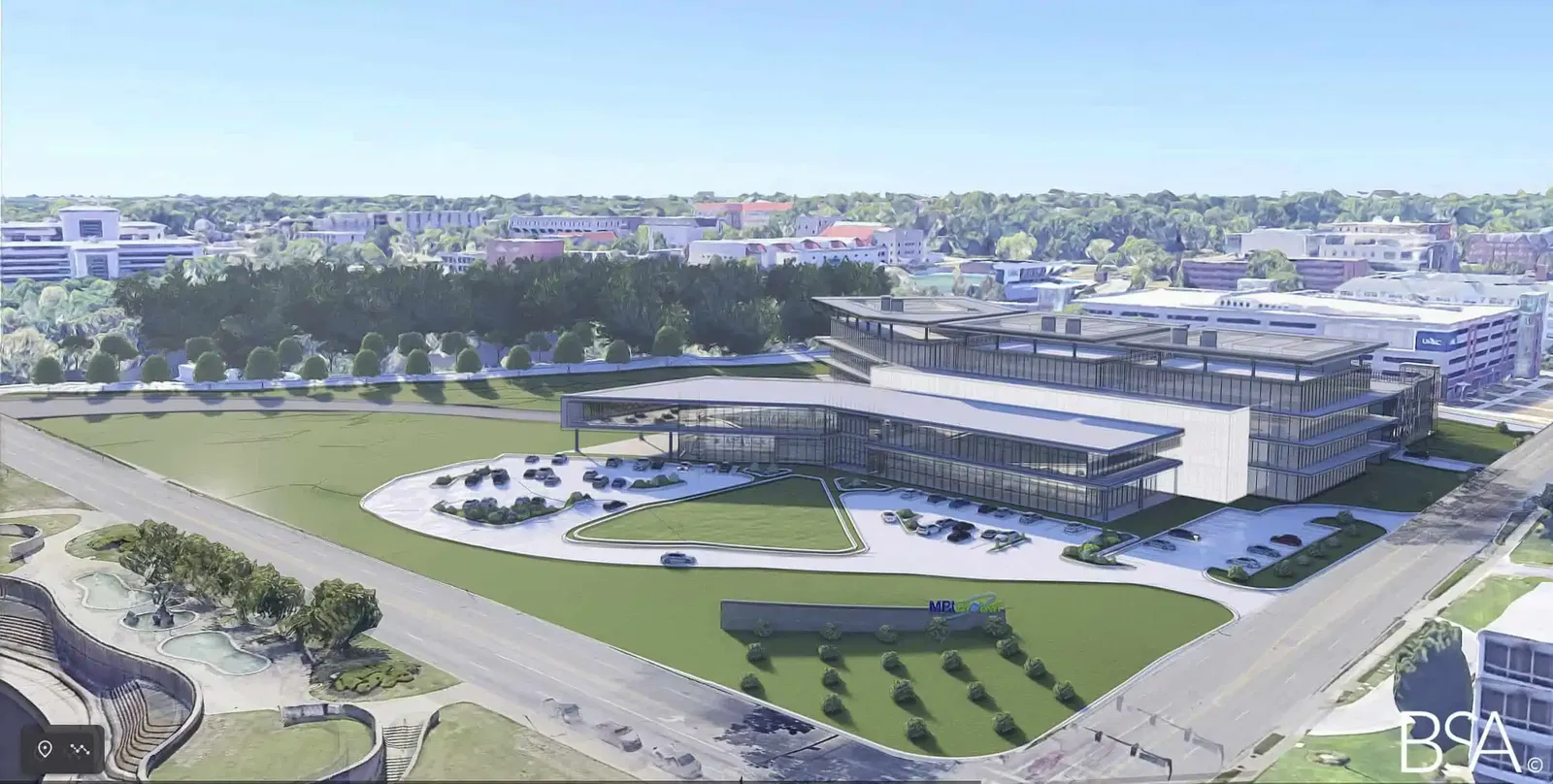Strategic Facility Master Plan for Long-Term Growth
Back To Projects
MRIGlobal
•
Kansas City, Missouri
•
250,000 SF



Strategic Facility Master Plan Supports Long-Term Business Growth
BSA developed a comprehensive facility master plan to align MRIGlobal’s physical space needs with its long-term business goals over a ten-year horizon. Specifically, the plan is for MRIGlobal’s headquarters, a 225,000 SF facility on 11 acres dating back to the 1950s. The building houses labs for COVID research, infectious diseases, and a wide variety of other labs. This strategic planning effort was executed in four key phases:
- Facility assessment
- Information gathering
- Idea generation
- Implementation strategy
As a leading architecture and engineering firm, BSA began the master planning process by conducting a complete facility assessment. Firstly, each space was evaluated based on predetermined criteria and assigned a green, yellow, or red designation to reflect its current condition. This assessment provided a baseline understanding of the existing facility and informed the next steps in planning.
Secondly, BSA held multiple meetings with stakeholders from all key departments to facilitate the information gathering stage. These discussions confirmed headcounts, space adjacencies, current usage, and future requirements. Using Revit, BSA created a detailed headcount matrix, program diagrams, and functional layouts, generating a data-driven gap analysis to compare current and projected spatial needs over three- and ten-year periods. This custom building design approach ensures alignment with both short- and long-term strategic goals.
Expanding Scope Through Flexible Master Planning
As the facility master plan progressed, the client expanded the scope to include two additional sites. These sites have potential to support their growing operations. BSA adapted quickly, conducting parallel information-gathering efforts across all sites while continuing to advance the planning process for the primary location.
Thirdly, the idea generation phase involved a series of strategic workshops with organizational leadership. These sessions focused on identifying adaptable design strategies for future expansion, renovation, and operational optimization. Together, the teams brainstormed and discussed the best path forward for adapting and growing their existing facility to meet its growth plan. Leveraging its expertise in science and technology architecture, BSA proposed multiple solutions to meet the client’s evolving needs.
Informed Decision-Making Through Strategic Design
Finally, to support internal decision-making and implementation strategy, BSA provided sequencing plans and rough-order-of-magnitude (ROM) cost estimates for each proposed scenario. These materials empowered the executive team to analyze each option thoroughly. As a result, they could confidently present the most viable plan to their board of directors.
With deep experience in sustainable building design, BSA continues to guide organizations through complex planning initiatives. We are proud to deliver strategic, scalable environments through data-driven design and engineering solutions.
View other Corporate projects. View other Discovery projects.
Disciplines
Architecture, Engineering, Planning
© 2025 BSA | Web Development By SFP
