Greeley Hospital: Bringing Care Where It’s Never Been
Back To Projects
UCHealth
•
Greeley, Colorado
•
325,500 SF
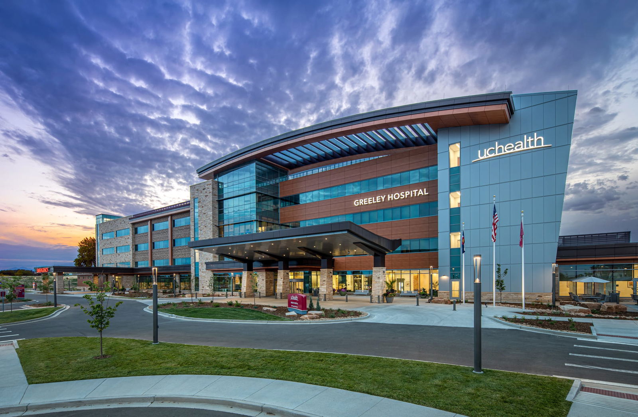
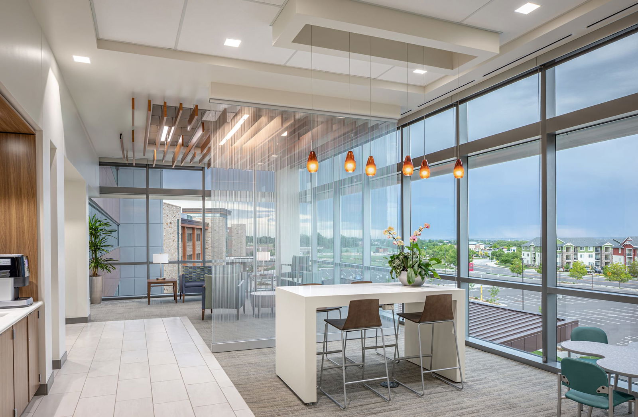
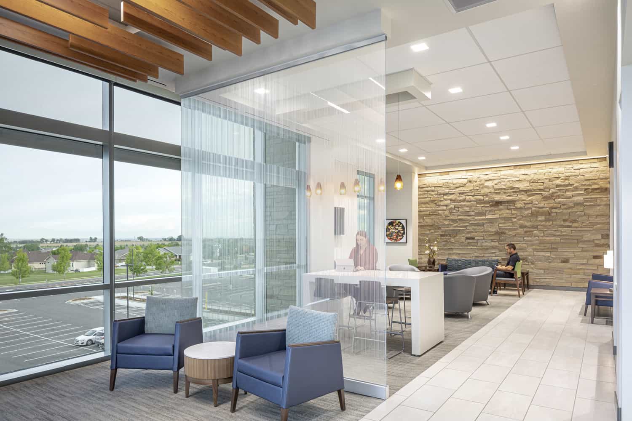
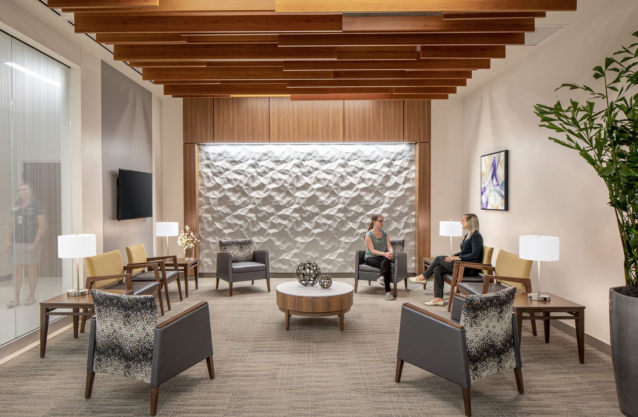
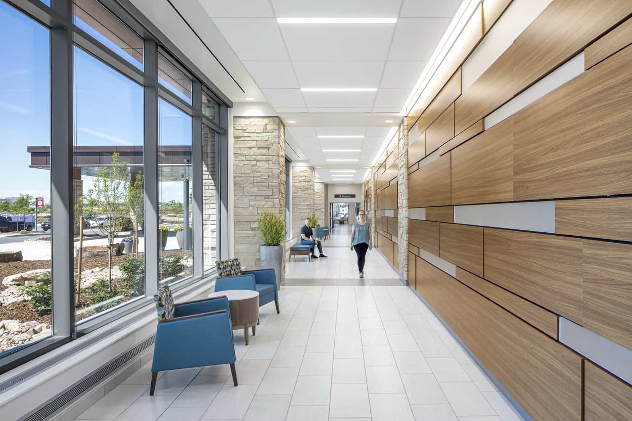
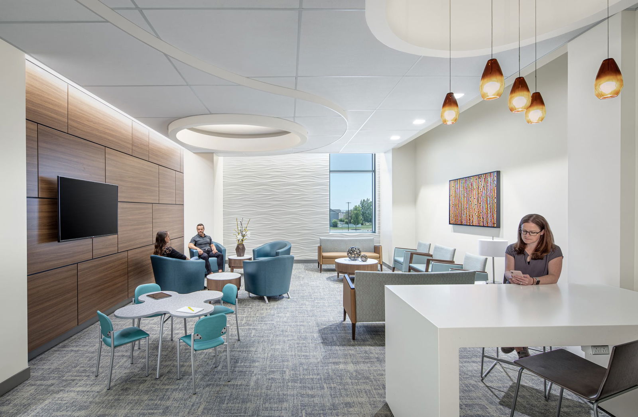
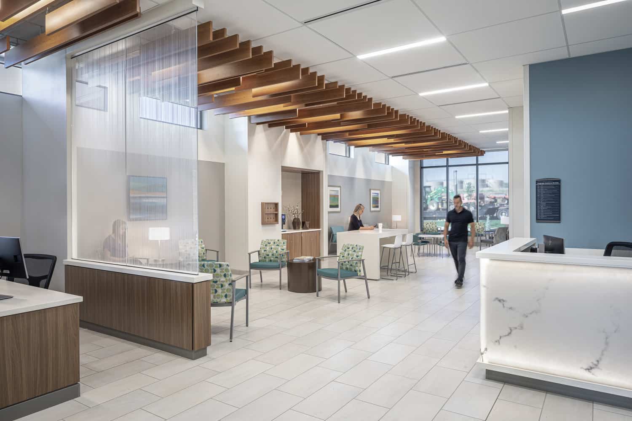
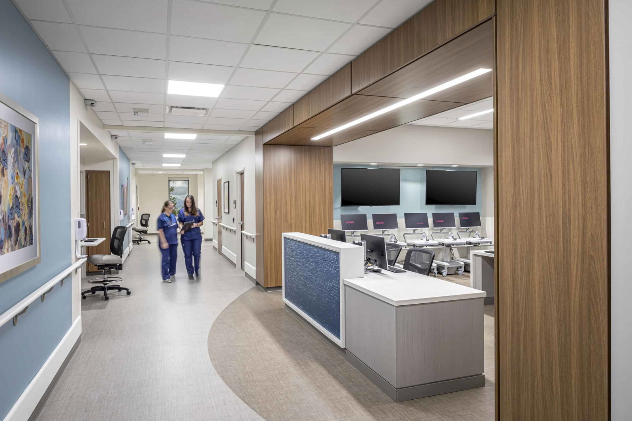
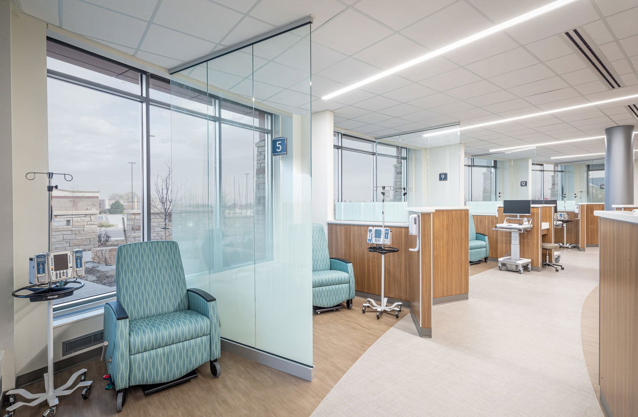
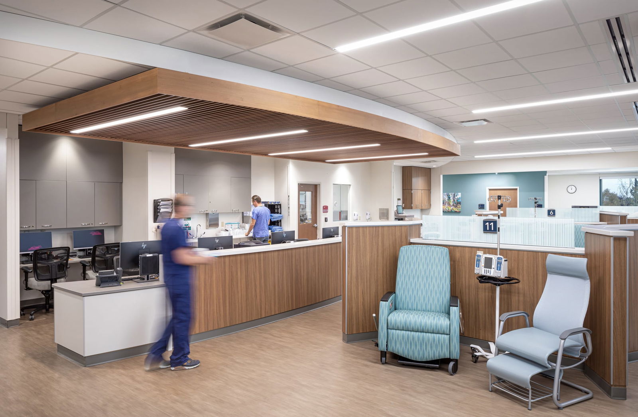
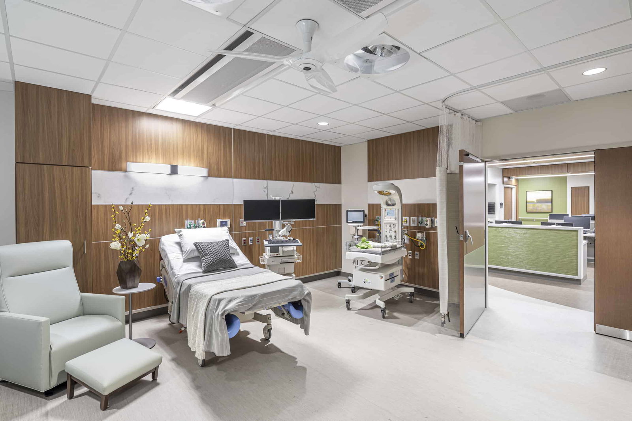
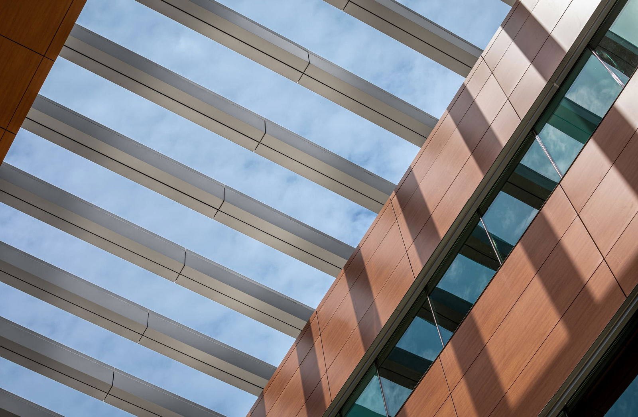
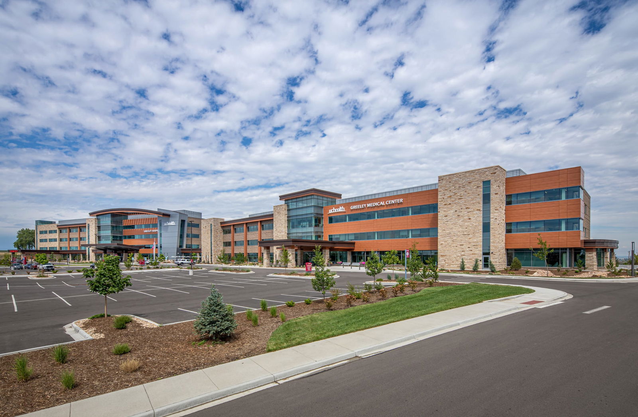
BSA partnered with UCHealth to design the Greeley Hospital in Greeley, Colorado — a modern, 325,500-square-foot healthcare facility that delivers advanced care with a community-focused approach. The hospital was designed to offer emergency, surgical, inpatient, and outpatient services in one convenient location, combining efficient operations with a welcoming, healing environment.
Project Overview
The growing communities of Greeley and Weld County lacked local access to state-of-the-art medical care. This lack of access required community members to travel a minimum of 33 miles for specialty services and treatments. After recognizing the growing need, UCHealth began planning the new hospital and ambulatory care center. Design challenges the team needed to address included determining which specialty care services were simultaneously in highest demand and also most beneficial to their community.
UCHealth Greeley Hospital serves as a regional medical hub for Northern Colorado, with features that include:
- Acute Care Services: 50 inpatient beds with flexibility for future expansion
- Comprehensive emergency department with dedicated trauma rooms
- Advanced surgical suites supporting multiple specialties
- Diagnostic imaging and laboratory services for efficient diagnosis and treatment
- Healing-focused interiors with natural light and comfortable family spaces
The 23-acre campus is comprised of a hospital and ambulatory medical center with three primary goals:
- Create a community connection
- Maintain a cohesive brand
- Promote a healthy lifestyle
Design Approach
BSA’s healthcare design team collaborated with UCHealth leaders, physicians, and community stakeholders to create a hospital that balances state-of-the-art technology with a welcoming, patient-first experience.
Design priorities included:
- Evidence-Based Design: Strategic placement of care areas to reduce patient transfers and improve staff efficiency.
- Sustainability: Energy-efficient systems and materials that reduce operational costs.
- Flexibility: Adaptable spaces to accommodate future growth and evolving medical practices.
Firstly, to ensure efficient hospital system design, the project implemented prototypical room types to ensure optimal utilization for the community. This also provided integrated healthcare solutions that maintained consistency while optimizing healthcare facility maintenance. The design team looked for areas of improvement while keeping the system as a whole in mind.
Maintain a Cohesive Brand
Careful thought was put into how to connect to the community with the built environment while maintaining the iconic form of the UCHealth brand. The design team studied forms and an aesthetic story that could reinforce a sense of place to ensure that the UCHealth Greeley Hospital had brand recognition with local roots.
The Result
The hospital is a 4-story facility with 50-beds designed to expand to 150 beds. Even more, the campus acts as a gateway into Greeley and features a branded arch-shaped roof. The design maximizes revenue-generating space through a right-sized patient room and other efficiency metrics. Intensive and inpatient care, emergency, surgery, radiology, advanced cardiology, a birth center, as well as an in-house pharmacy services are included. The hospital connects to a 3-story ambulatory medical center that includes clinics, outpatient infusion, women’s imaging, physical therapy, pre-admission testing, and administrative space.
The clinics feature a “center stage” modular clinic design composed of 10-12 prototypical exam rooms centered on a multidisciplinary care team station.
Finally, the design uses form and materiality to reference the surrounding landscape and landmarks nestled up to the Rocky Mountains. The layout and features connect patients to nature to benefit from its physical and spiritual healing properties resulting in a holistic healing experience.
Impact & Results
Since its opening, UCHealth Greeley Hospital has:
- Reduced patient travel time for specialty care by providing local access to advanced services
- Increased inpatient capacity for the growing Northern Colorado population
- Improved patient satisfaction through private rooms and family-centered amenities
A Master Plan for Future Growth
Recognized as a best healthcare architecture firm, BSA developed a comprehensive campus master plan to evolve alongside UCHealth’s growth. This plan ensures the facility remains adaptable to emerging healthcare technologies, therefore reinforcing BSA’s expertise in science and technology engineering and hospital renovation.
Frequently Asked Questions
Q: What makes this hospital’s design unique?
A: The design consolidates multiple services under one roof, thus improving patient convenience and care coordination.
Q: How does the design support future growth?
A: Flexible floor plans and infrastructure allow the hospital to expand capacity and services as the community’s needs change.
Disciplines
Architecture, Interior Design, Planning
© 2025 BSA | Web Development By SFP
